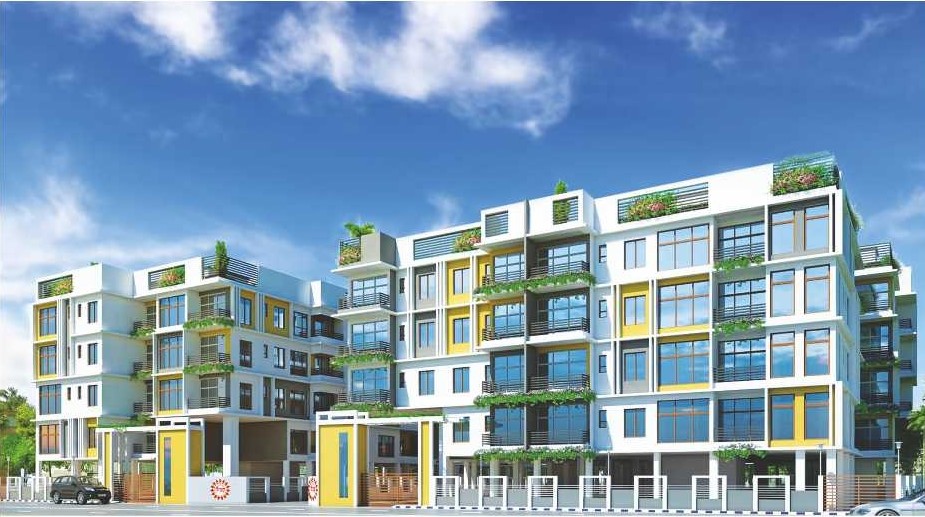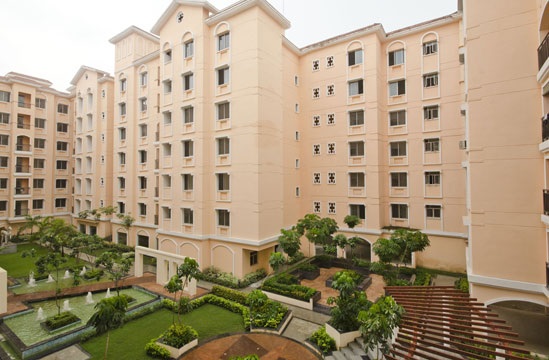₹14 L - 28 L
Overview
|
PROJECT STATUS CONFIGURATION SUPER BUILD UP AREA |
|
Under construction 1,2,3 BHK 341sqft- 833sqft
PRICE FLOORS 14L- 28L G+4 |
Description
341sqft- 833sqft, 1,2,3 bhk available in a housing complex. Project has all modern facilities and amenities. Transport, Bank, ATM, Mall, Doctor is on Door step.
Location Advantage
400m from NSG Hub
10 mins from Madhyamgram Railway Station.
20mins from International Airport.
30min from Newtown.
15mins from Barasat Railway Station
Amenities
24 Hours Water Supply
24x7 Security
AC GYM
CCTV Surveillance
Car Parking
Children Play Area
Club House
Elevator
Generator Backup
Open Parking
Apartment Amenities
Payment Plan
Floor Plan
Specification
WALL
INTERIOR
Finished with putty I Kitchen with ceramic tiles up to 3 feet height above the kitchen counter I Bathrooms completed with ceramic tiles up to door height
EXTERIOR
Finished with cement wash I texture finish as per architectural scheme
DOOR
Block Board Door Standard commercial flush door Bathroom latches on toilet doors with enamel paint for interior surface
WINDOW
Aluminum sliding window with glass inserts and matching fittings
FLOOR
Rectified anti-skid tiles in bathroom I Rectified tiles in living I dining and bedroom Rectified tiles in kitchen floor
KITCHEN
Granite I Black Stone Cooking Counter Stainless Steel Sink I Water filter point
SANITARY WARE
Porcelain sanitary ware of reputed brand
ELECTRICAL WIRING & FITTINGS
Totally concealed copper wiring and switches of reputed brand I Light and plug points in bedroom and drawing I dining room Cable television outlets in all
living I dining room AC plug point in bedroom DG back up I Geyser points in all toilets
CP FITTINGS
Concealed Piping System for hot and cold water lines I Single lever fittings
GENERAL SPECIFICATIONS
10 inch, 5 inch and 3 inch brickwork as per architectural scheme I 53 grade PPC cement | Fe 500+ TOR steel
Schedule a tour
Choose your preferred day
Nearby Similar Homes
Aliquam lacinia diam quis lacus euismod


Popular Search
Quick Links
Total Free Customer Care
+91 6297578049
Nee Live Support?
founderdarbarrealty@gmail.com
Keep Yourself Up to Date
© 2023 Darbar Realty - All rights reserved
Design & Development By Adret Software services Pvt. Ltd.

