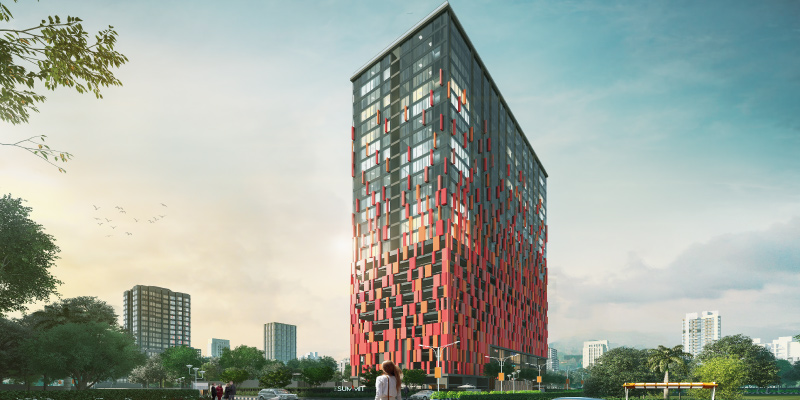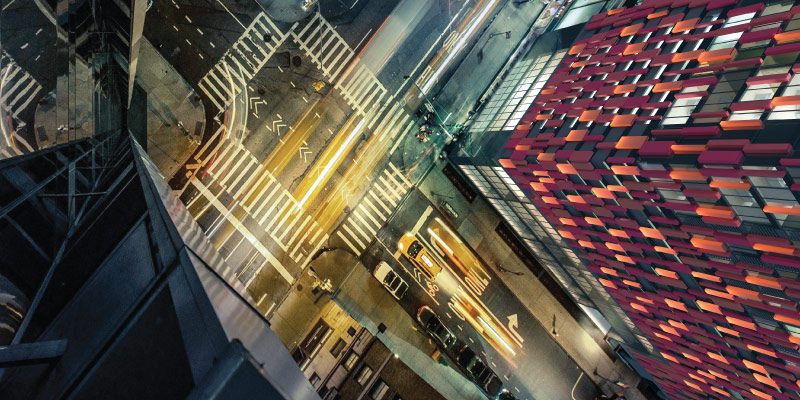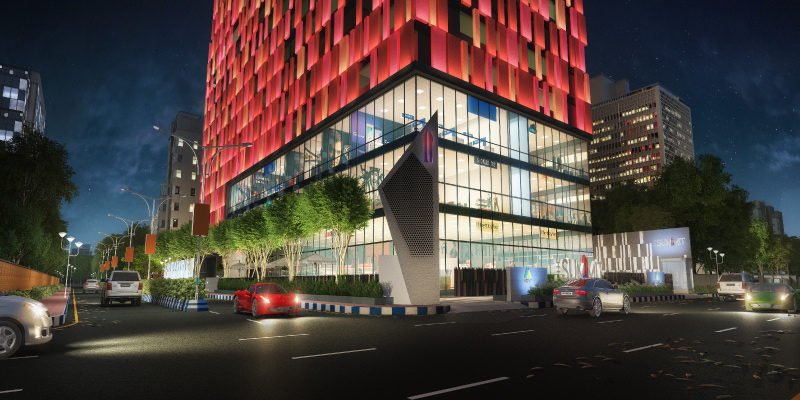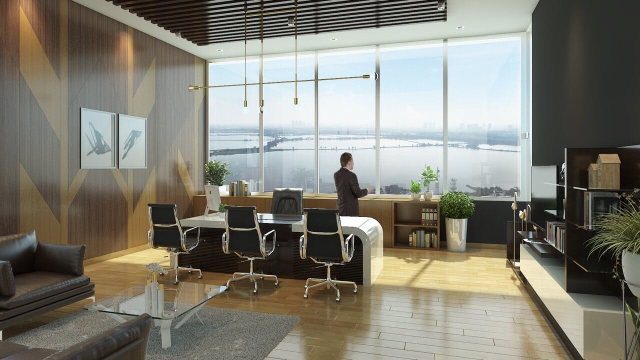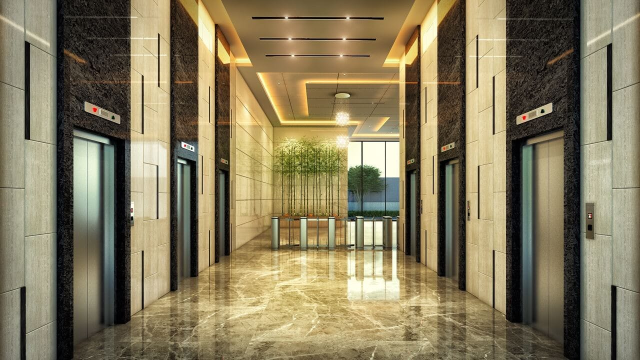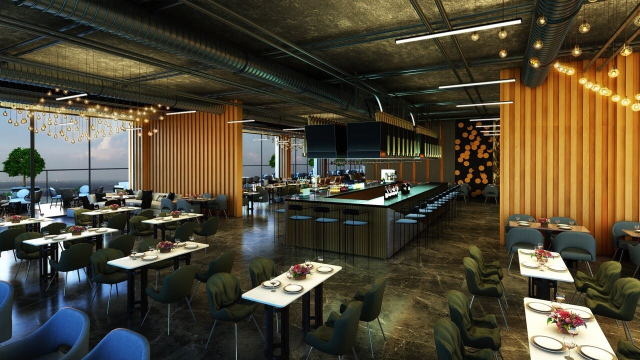₹45 Lakh - 1.50 Cr
Overview
|
PROJECT STATUS |
POSSESSION DATE |
LAND AREA |
||
|
Under Construction |
December 2026 |
7 Acres (approx.) |
||
|
CONFIGURATION |
SUPER BUILTUP AREA |
PRICE RANGE |
||
|
Office Spaces |
632 - 812 sq ft |
₹ 45 Lakh – 1.50 Cr |
||
|
NO. OF BLOCKS |
FLOORS |
NO. OF UNITS |
||
|
1 |
G+25 |
465 |
Description
Go the extra
mile, as you scale down the unfathomable gap between dream and accomplishment.
You deserve a place that edifies your perseverance and performance. Welcome to
The Summit, the futuristic and IGBC wellness empowered workspace. Home to many
entrepreneurs & corporate companies with a large Retail and F&B space
which makes it more than a workspace.
Feel on top of the world from your flexible workspace that is success and sustainability-driven as you set out to sign transformative business deals. Redo the way you work at The Summit while overlooking a majestic 1000 acre natural lake that brings calm and renewed energy while reconnecting to nature.
§
IGBC wellness empowered workspace
§
Home to many entrepreneurs & corporate
companies with a large Retail and F&B space which makes it more than a
workspace
§
Vastu friendly office space
§
Work, shop, dine under a single roof
§
Ample parking spaces
§ Proximity to IT parks, restaurants, fitness centers and entertainments
Location Advantage
|
Location |
Distance |
Time |
|
ECO SPACE |
5 km |
10 min |
|
Candor Info space |
5 km |
10 min |
|
TCS Geetanjali Park |
4.5 Km |
10 min |
|
TATA Medical |
4.5 Km |
10 min |
|
OHIO hospital |
4.5 Km |
10 min |
|
Sector 5 |
0 Km |
door step |
|
Nicco Park |
2 km |
2 min |
|
ECO Park |
8 km |
15 min |
|
City Center 2 |
12 Km |
25 min |
|
Metro |
750 Km |
4 min |
|
Airport |
15 km |
30 min |
|
Bypass |
7 km |
15 min |
|
St. Xaviers University |
11.9 km |
20 min |
|
DPS |
4.5 Km |
10 min |
Amenities
24 Hours Water Supply
24x7 Security
Banquet Hall
CCTV Surveillance
Cafeteria
Car Parking
Elevator
Fire Fighting System
Generator Backup
Multipurpose Room
Rain Water Harvesting
Sewage Treatment Plant
Vaastu Compliant
Waste Disposal
Apartment Amenities
AC
Payment Plan
|
Type |
Size (Sq.ft.) |
Booking Amount |
Token Amount |
|
1 |
542 Sq.ft. |
20% |
1 Lakh |
|
2 |
559 Sq.ft. |
20% |
1 Lakh |
|
3 |
597 Sq.ft. |
20% |
1 Lakh |
|
4 |
631 Sq.ft. |
20% |
1 Lakh |
|
5 |
635 Sq.ft. |
20% |
1 Lakh |
|
6 |
653 Sq.ft. |
20% |
1 Lakh |
|
7 |
668 Sq.ft. |
20% |
1 Lakh |
|
8 |
690 Sq.ft. |
20% |
1 Lakh |
|
9 |
774 Sq.ft. |
20% |
1 Lakh |
|
10 |
789 Sq.ft. |
20% |
1 Lakh |
|
17 |
820 Sq.ft. |
20% |
1 Lakh |
|
18 |
1030 Sq.ft. |
20% |
1 Lakh |
|
19 |
1210 Sq.ft. |
20% |
1 Lakh |
|
20 |
1522 Sq.ft. |
20% |
1 Lakh |
Floor Plan
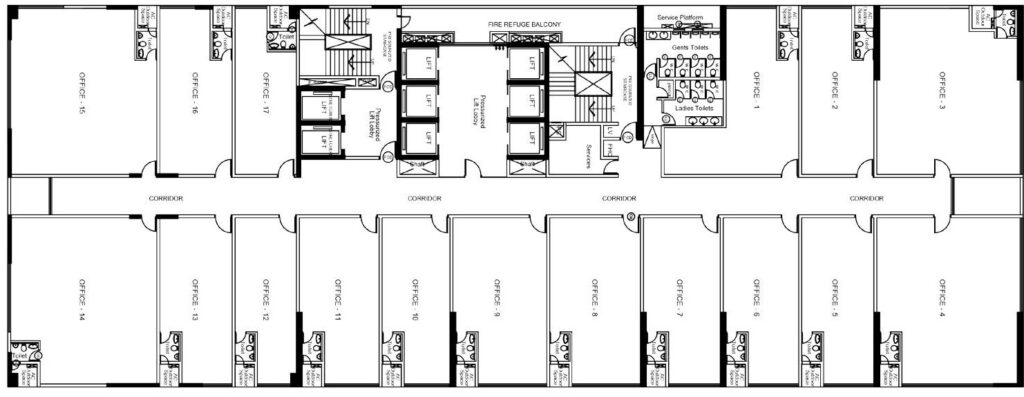
Specification
Features:
o Class -A office building with exquisite facade.
o
A grand entrance lobby.
o
Premium finished office corridors,
o
Lift lobbies and other common areas
o
Premium workspaces with a 3.6 Meter floor-to-floor height
o
Workspaces with provision for installation of individual VRV AC
o
system
Executive toilets provision inside office units
o Most offices with a lake view
Specification:
o 24X7 vigilance facility with CCTV camera and RFID
o 100% power back-up
o Access controls & Boom Barriers at various points for entry
& exit
o B MS controlled & addressable Firefighting system with
latest equipment
o Common Toilet facility on each floor
o Ample car park facility for owners & visitors
o Large open air Breakout zone with Cafeteria
o Plush and spacing & sit out area around the building Lifestyle
Retail and lively F&B space
o Multiple Hi Speed elevators for to facilitate convenience
o Separate Lifts for Office Retail& Service Area Separate
Stretcher lift for Exigencies & Other Services
Schedule a tour
Choose your preferred day
Nearby Similar Homes
Aliquam lacinia diam quis lacus euismod
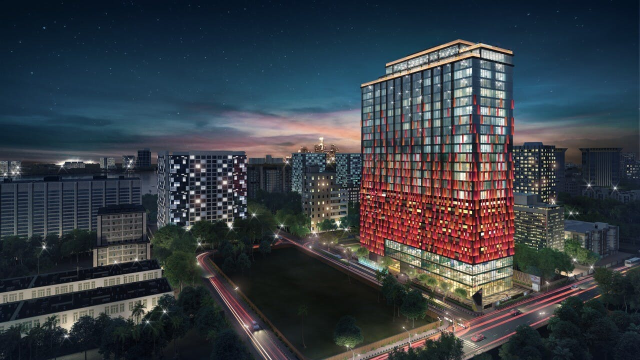
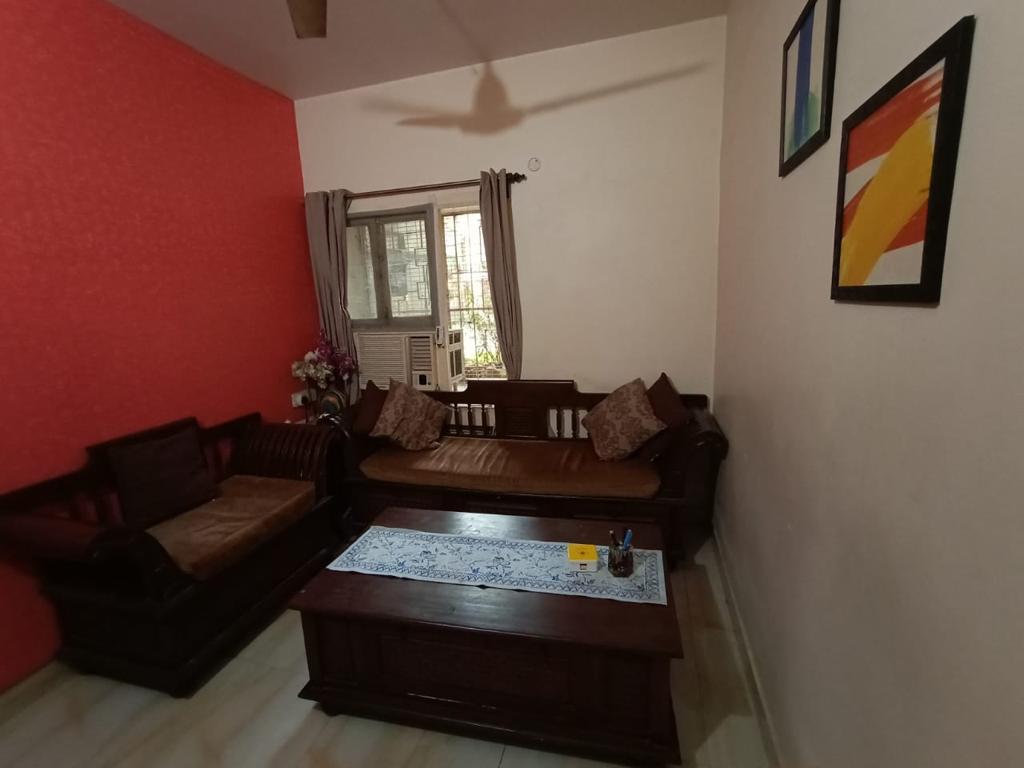
Popular Search
Quick Links
Total Free Customer Care
+91 6297578049
Nee Live Support?
founderdarbarrealty@gmail.com
Keep Yourself Up to Date
© 2023 Darbar Realty - All rights reserved
Design & Development By Adret Software services Pvt. Ltd.

