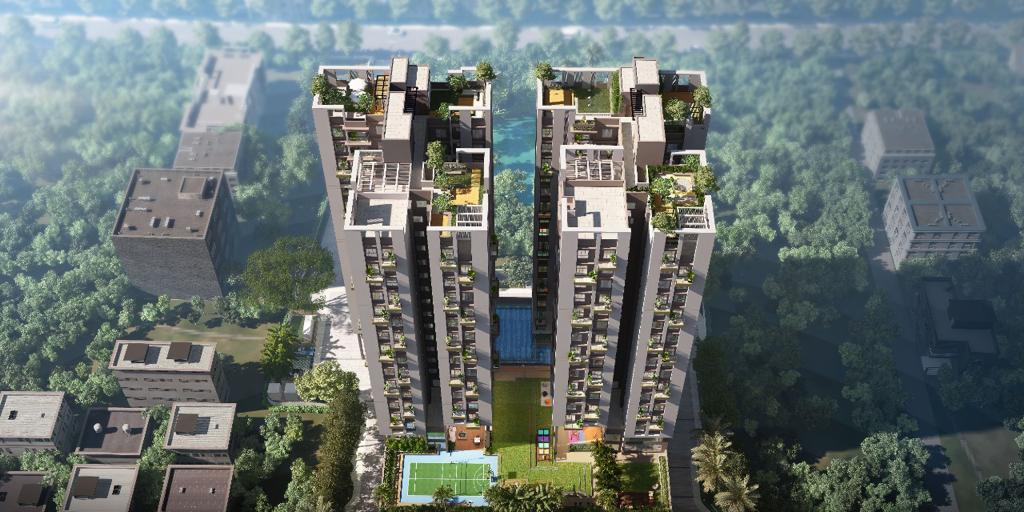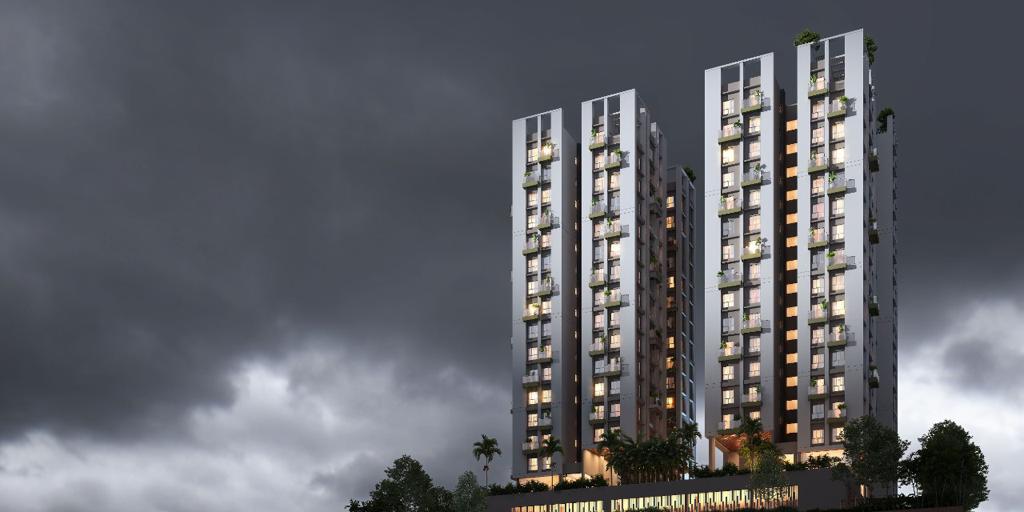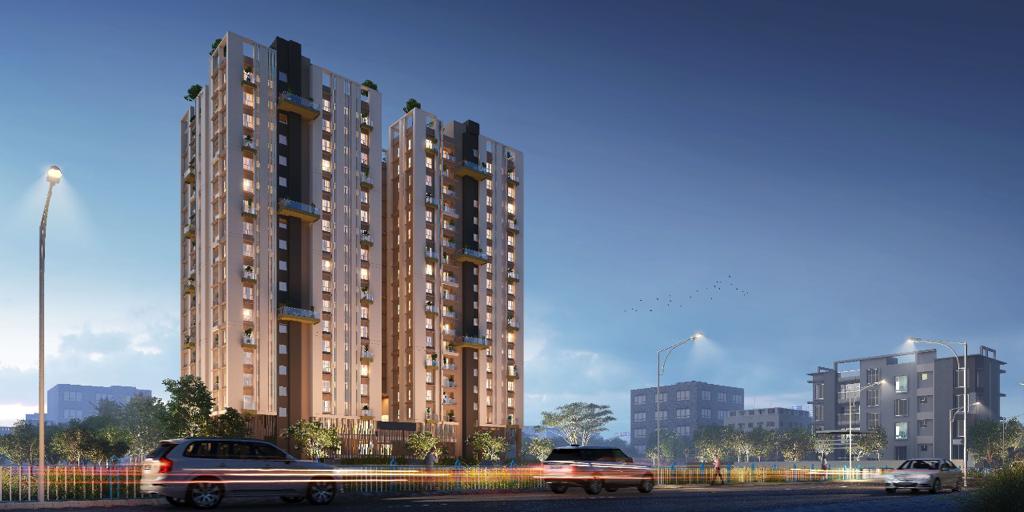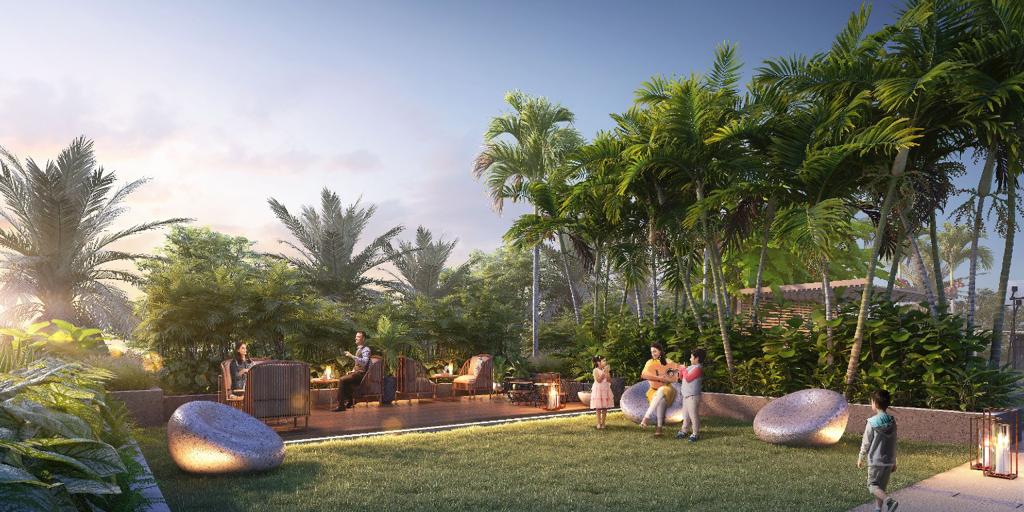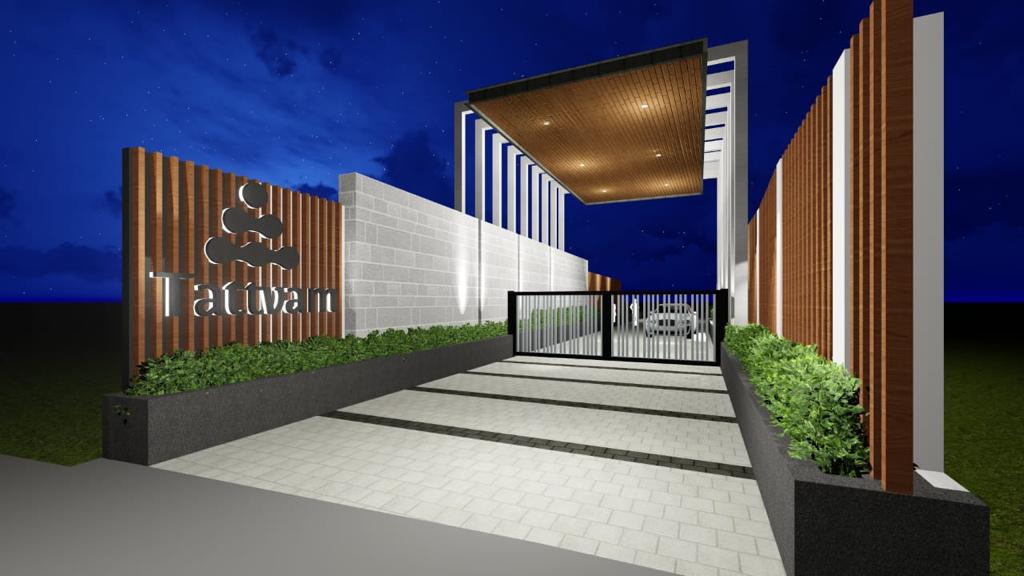₹1.06 Cr - 2.90 Cr
Overview
|
PROJECT STATUS |
POSSESSION DATE |
LAND AREA |
||
|
Under Construction |
December 2026 |
85 Kattah (approx.) |
||
|
CONFIGURATION |
BUILT-UP AREA |
PRICE RANGE |
||
|
2, 3, 4, 5 BHK |
1038 - 3200 sq ft |
₹ 1.06 Cr – 2.90 Cr |
||
|
NO. OF BLOCKS |
FLOORS |
NO. OF UNITS |
||
|
2 |
G+18 |
118 |
Description
A skyscraper with premium apartments packed with all the
modern amenities. Located just 1.5 kms from Manicktala More. The property has
all sorts of luxury facilities such as Spa Room, Swimming pool, Gym
amongst others that will help you keep your body thriving. In recent times when
everyone is busy with their professional life and they do not get the
sufficient time to exercise and look after themselves, it is a blessing to have
the said facilities in their own property. Give your family the life they
deserve and bring them here, at Tattvam.
Location Advantage
|
Location |
Distance |
Time |
|
Manicktala Crossing |
1.5 km |
7 min |
|
Sealdah |
3.5 Km |
15 min |
|
Burabazar |
7 Km |
25 min |
|
Metro (Phool Bagan) |
4 Km |
15 min |
|
Airport |
14 km |
30 min |
|
Bypass |
5 km |
20 Min |
|
Apollo |
5 km |
20 min |
|
Pantaloons / VIP Market |
3.5 km |
10 min |
|
Mani Square |
5 km |
5 min |
|
Bidhan Nagar |
4 km |
5 min |
Amenities
24 Hours Water Supply
24x7 Security
AC GYM
Banquet Hall
CCTV Surveillance
Car Parking
Children Play Area
Club House
Community Hall
Elevator
Fire Fighting System
Garden
Gated Community
Generator Backup
Indor Games
Intercom
Multipurpose Room
Pet Friendly
Rain Water Harvesting
Sewage Treatment Plant
Swimming Pool1
Table Tenis
Vaastu Compliant
Waste Disposal
Apartment Amenities
Payment Plan
|
Unit Type |
Size (Sq. Ft.) |
Price Range (₹) |
Booking Amount |
Token Amount |
|
2 BHK |
1038 - 1078 |
1.06 Cr Onwards |
10% |
1 L |
|
3 BHK |
1334 - 1998 |
1.43 Cr Onwards |
10% |
1 L |
|
4 BHK |
1832 - 2834 |
1.90 Cr Onwards |
10% |
1 L |
|
5 BHK |
3200 |
2.90 Cr Onwards |
10% |
1 L |
Floor Plan
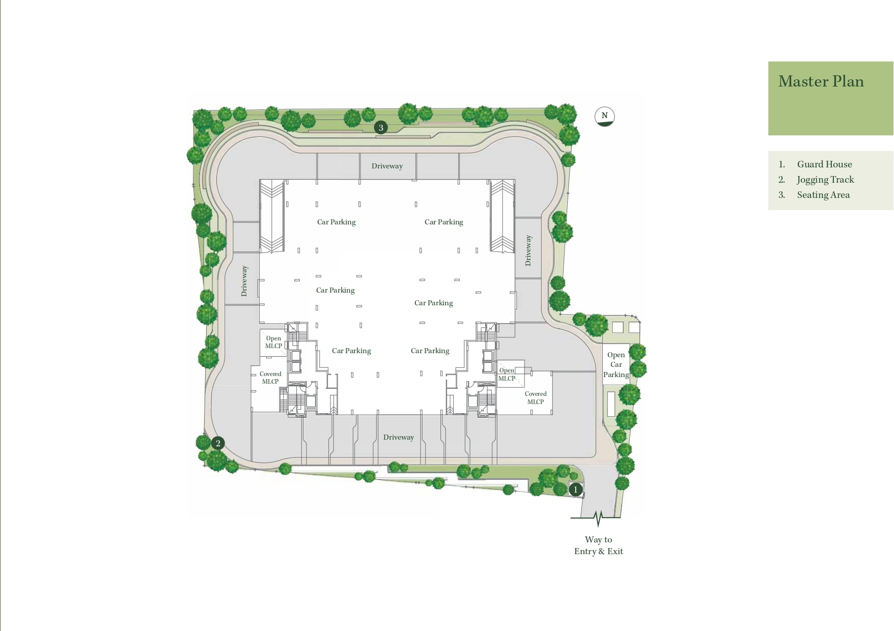
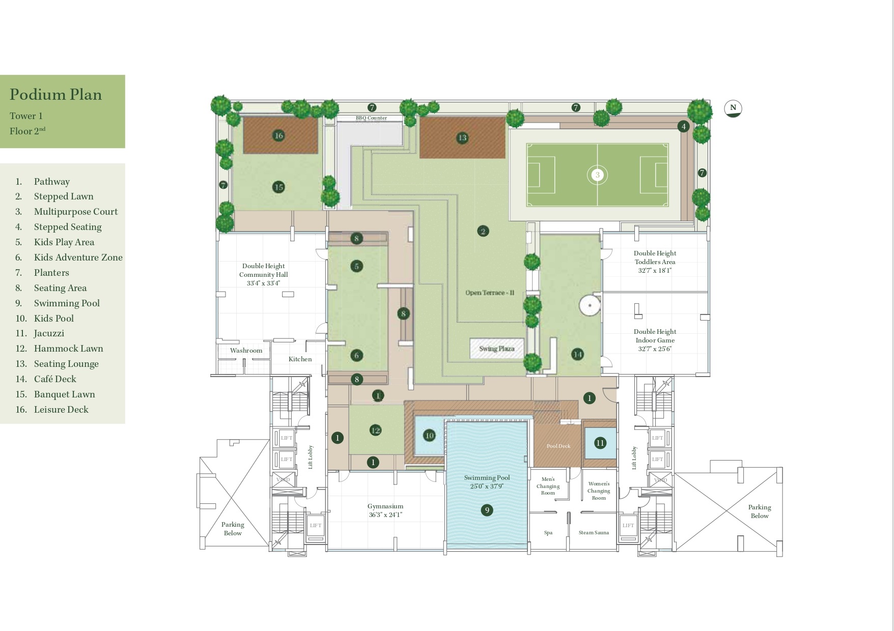
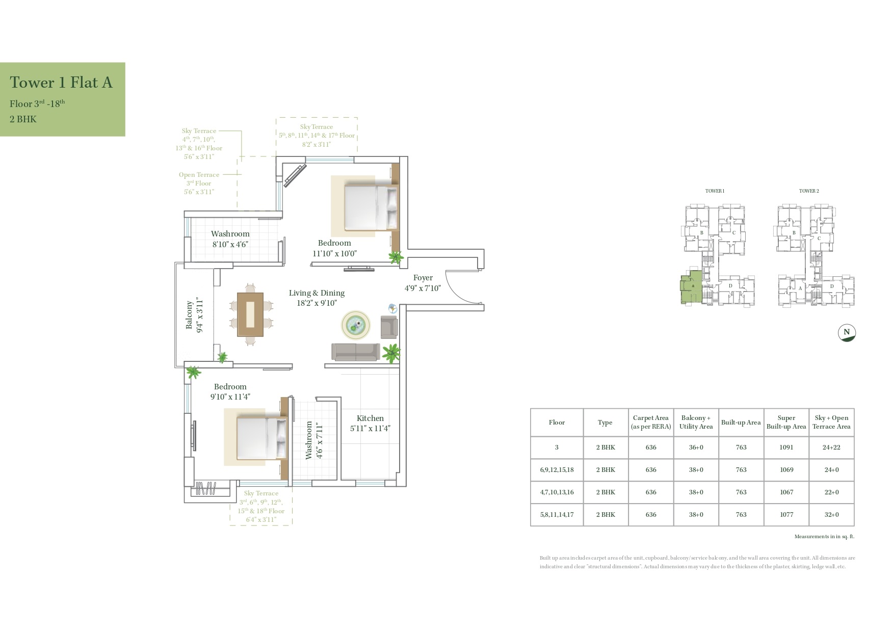
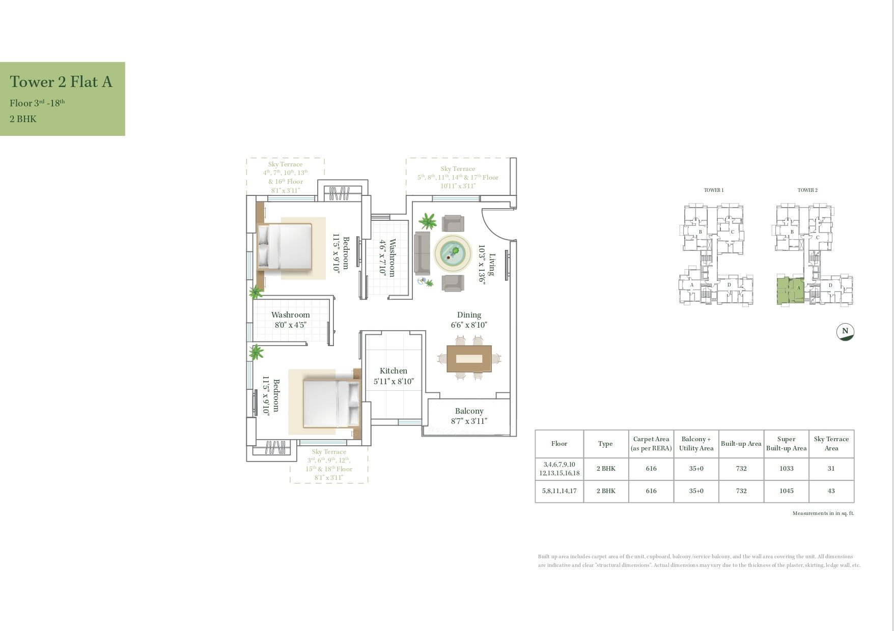
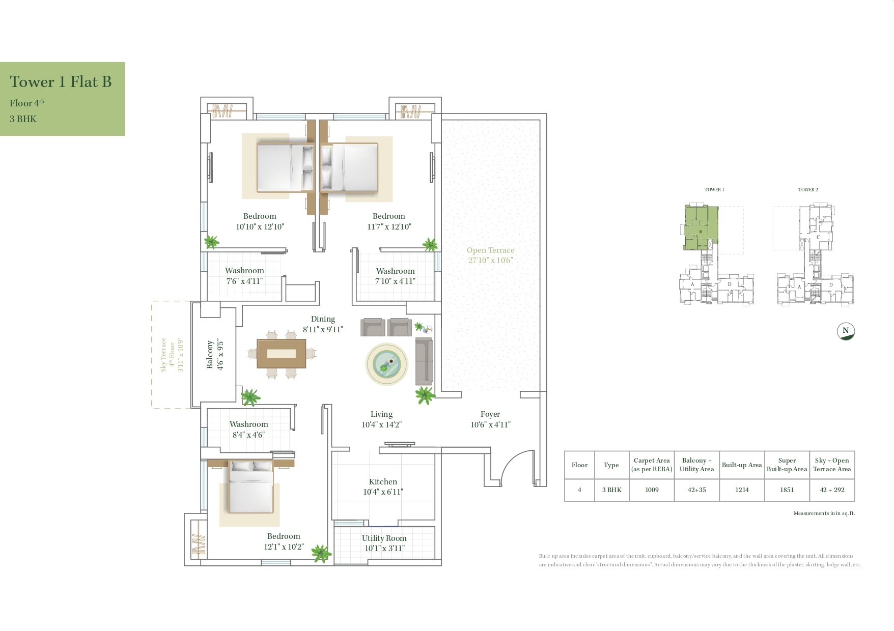
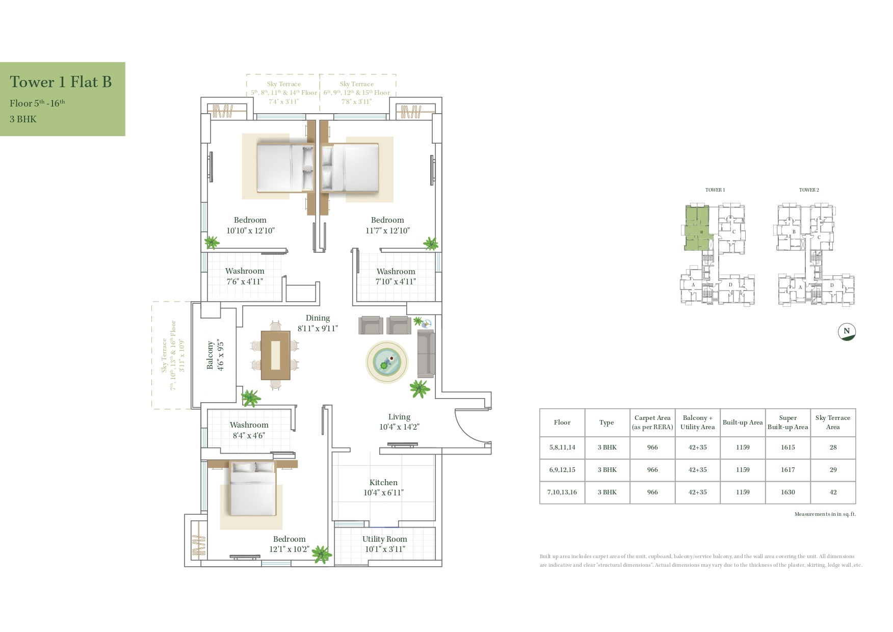
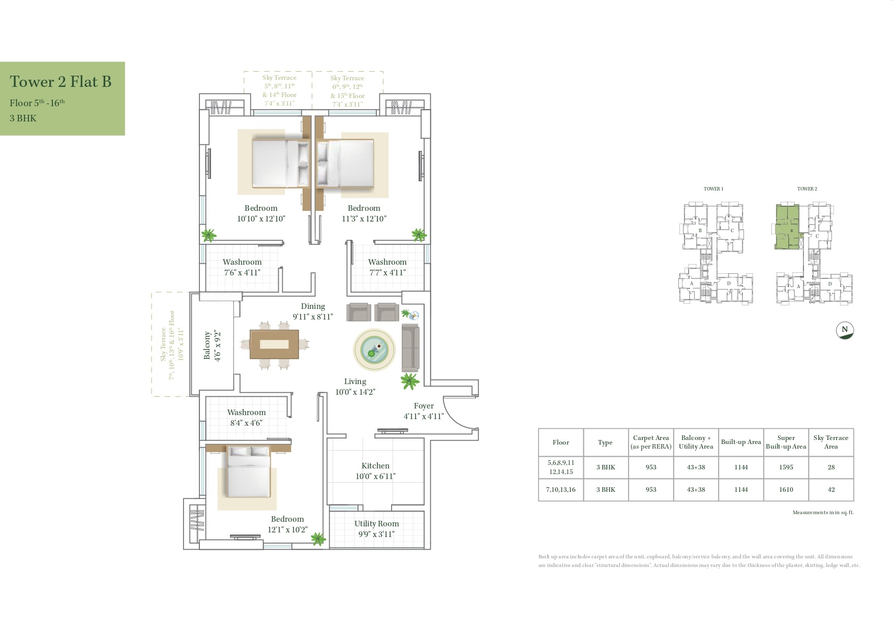
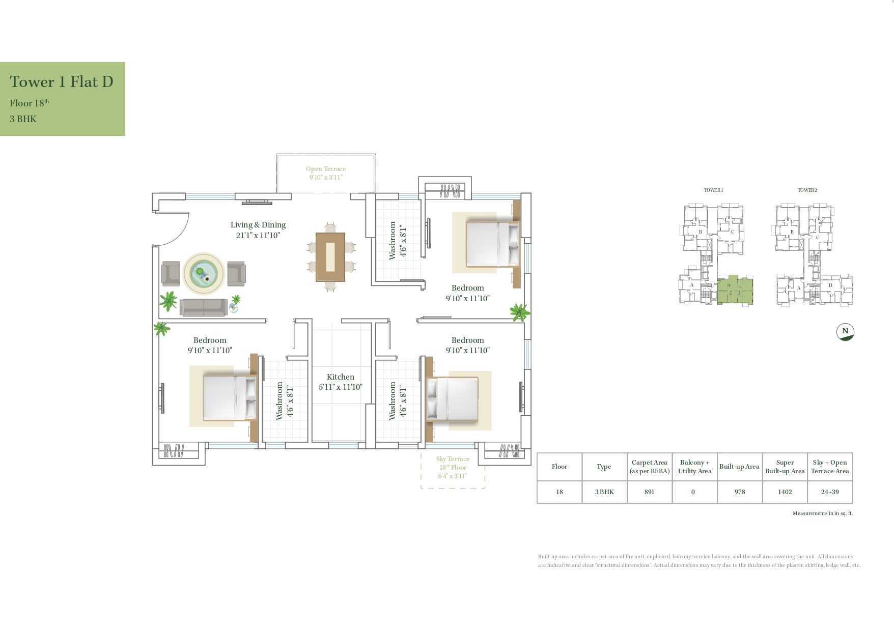
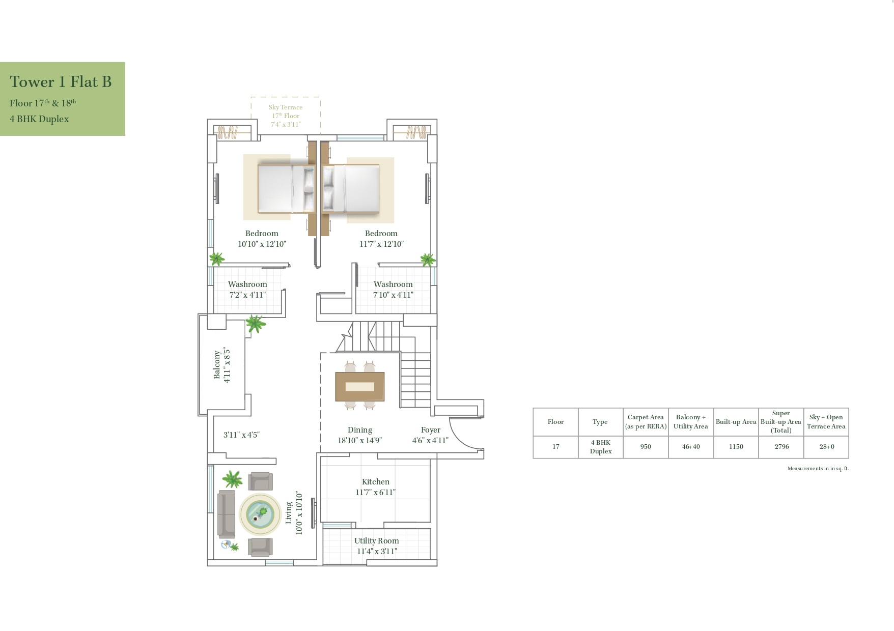
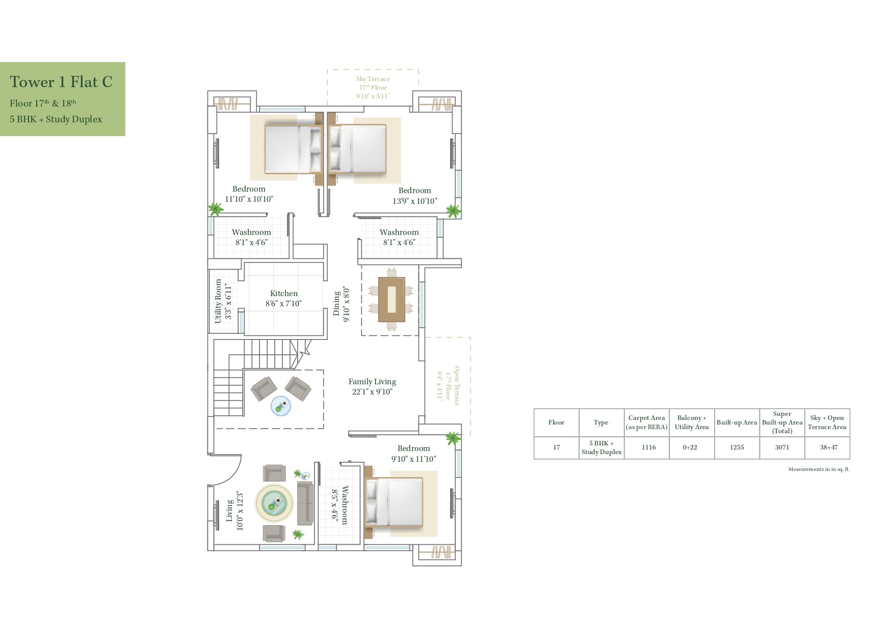
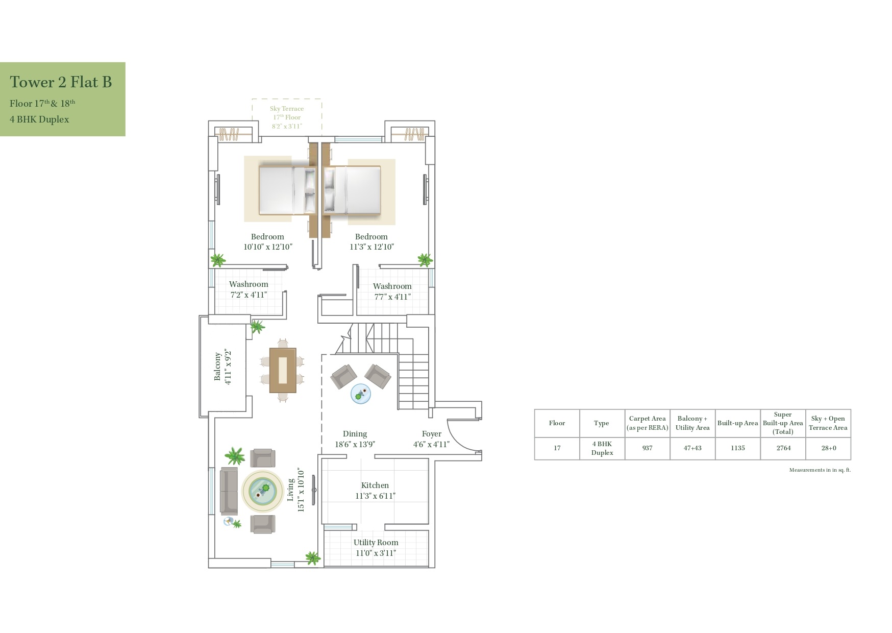
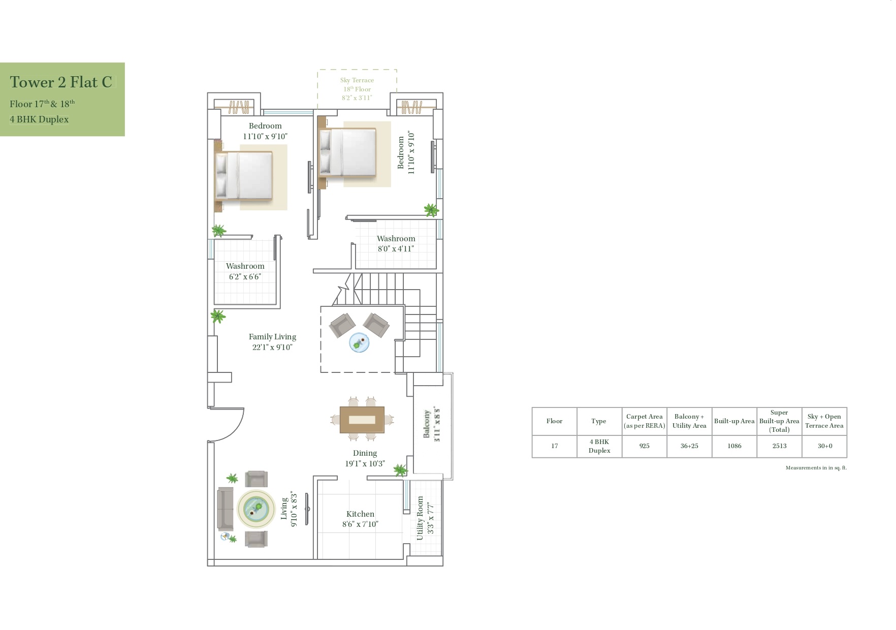
Video Link
Specification
|
INTERIORS |
||
|
• Internal walls |
– |
Smooth, impervious plaster of paris or wall putty |
|
• Doors |
– |
Doors with tough timber frames and solid-core plush shutters |
|
• Flooring |
– |
Vitrified tiled flooring in all bedrooms, living/dining rooms |
|
• Windows |
– |
Aluminum frames with fully glazed shutters fittings |
|
KITCHEN |
||
|
• Flooring |
– |
Antiskid Vitrified Tiles |
|
• Kitchen Top |
– |
Granite Top with steel sink, aluminum frames with fully glazed
shutters and fittings |
|
• Wall Tiles |
– |
Premium digital tiles up to a height of 2 ft from the granite
counter top |
|
ELECTRICALS |
||
|
• Wiring |
– |
Concealed copper wiring with modular switches and miniature
circuit breakers |
|
– |
Cable TV and broadband connections, provision for TV sockets |
|
|
– |
AC points in all bedrooms and living room |
|
|
– |
Geyser point in all bathrooms |
|
|
– |
Intercom point with phone |
|
|
– |
Washing machine point in balcony |
|
|
BATHROOMS |
||
|
• Flooring |
– |
Ceramic tiles |
|
• Dados |
– |
Ceramic tiles up to a height of 7ft |
|
SANITARY |
||
|
• Commode / Basin |
– |
White, porcelain textures and chromium-plated fittings |
|
– |
Commode with concealed cistern |
|
|
• EXTERIORS |
||
|
Weatherproof, non-fading exterior finish |
||
|
AC ledge with all apartments |
Schedule a tour
Choose your preferred day
Nearby Similar Homes
Aliquam lacinia diam quis lacus euismod
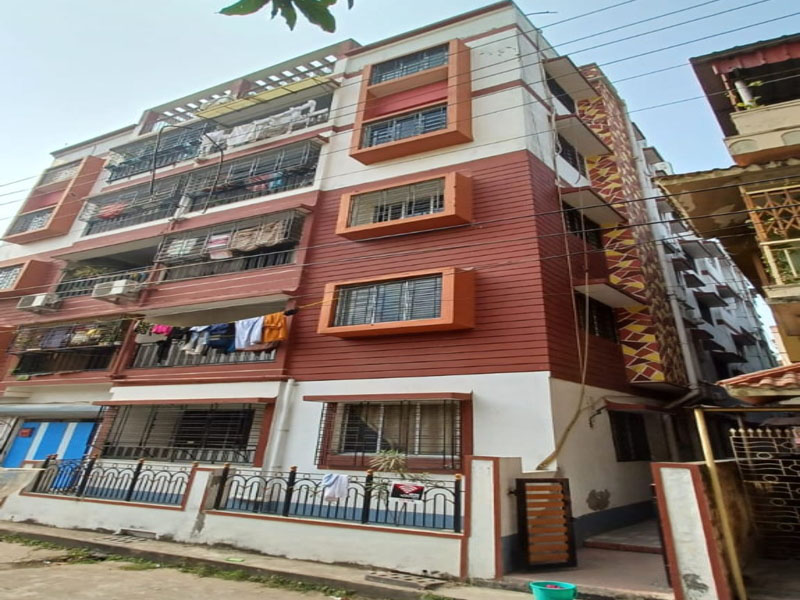
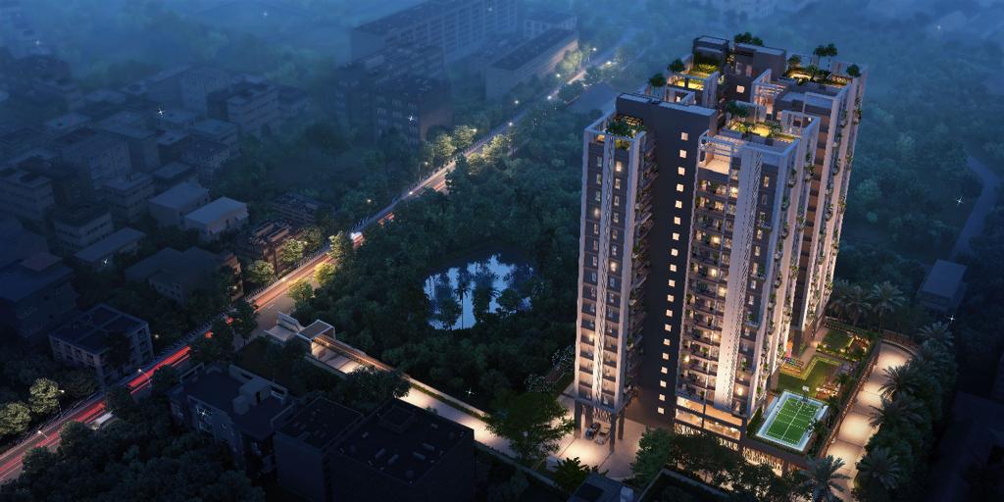
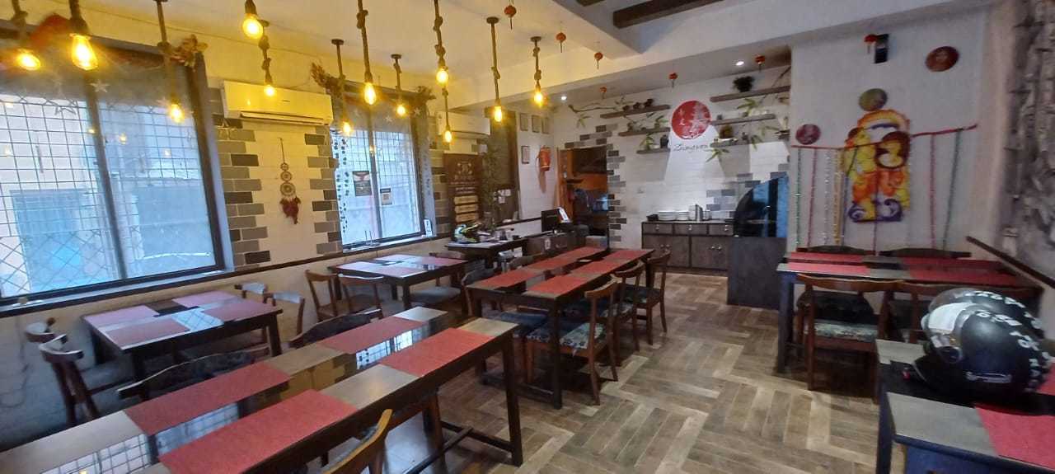
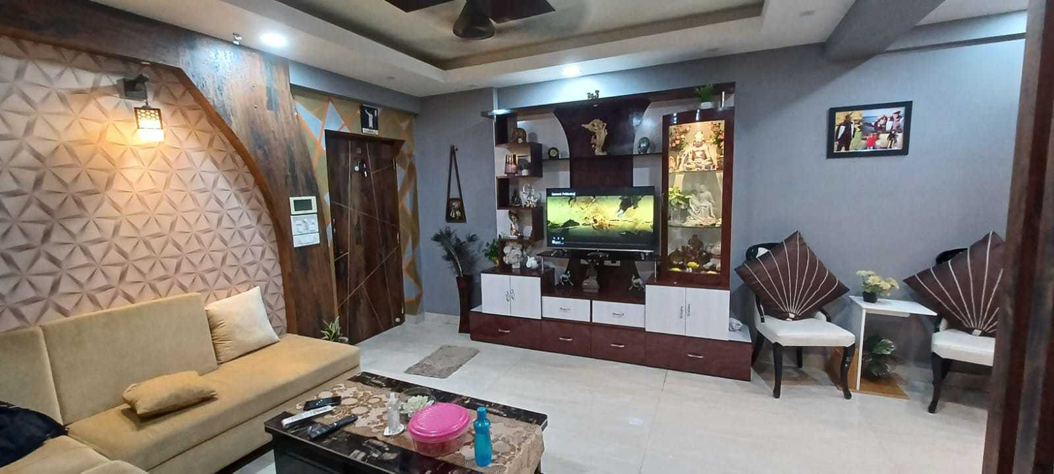
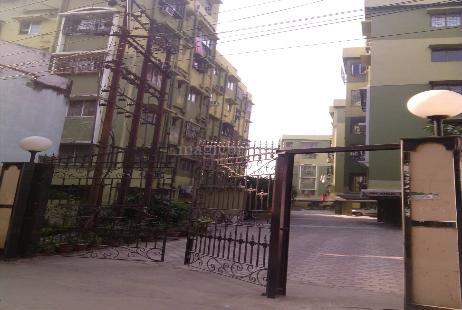
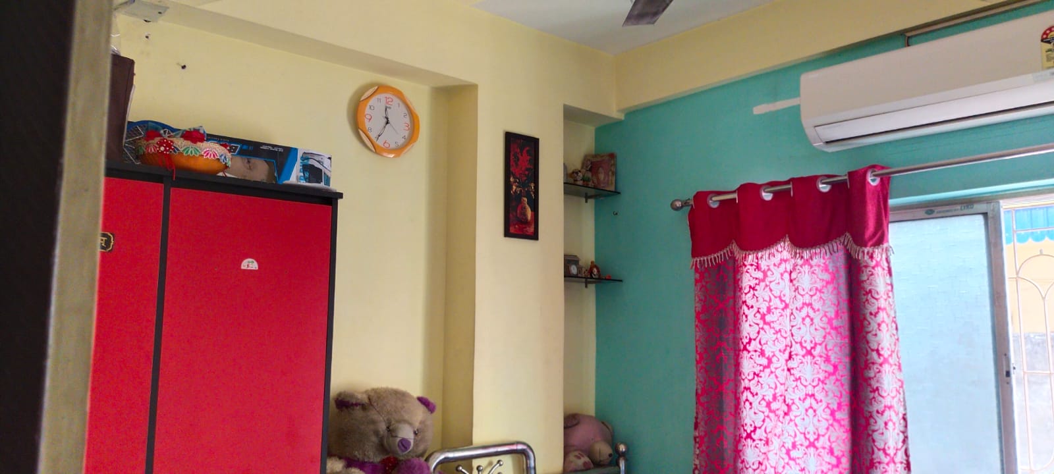
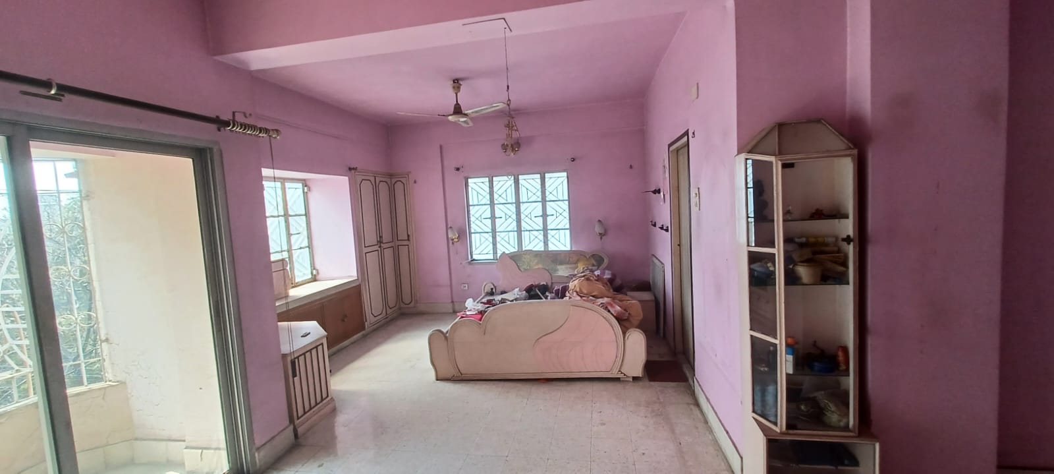
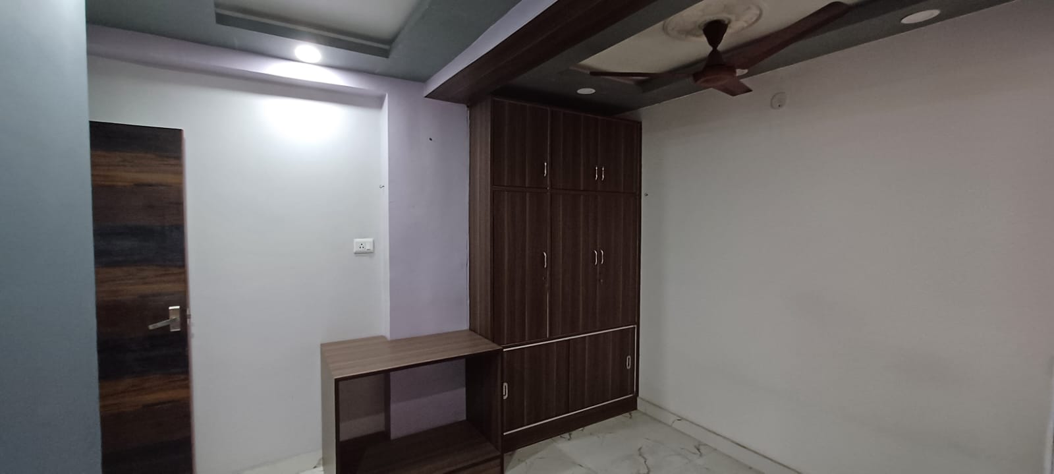
Popular Search
Quick Links
Total Free Customer Care
+91 6297578049
Nee Live Support?
founderdarbarrealty@gmail.com
Keep Yourself Up to Date
© 2023 Darbar Realty - All rights reserved
Design & Development By Adret Software services Pvt. Ltd.

