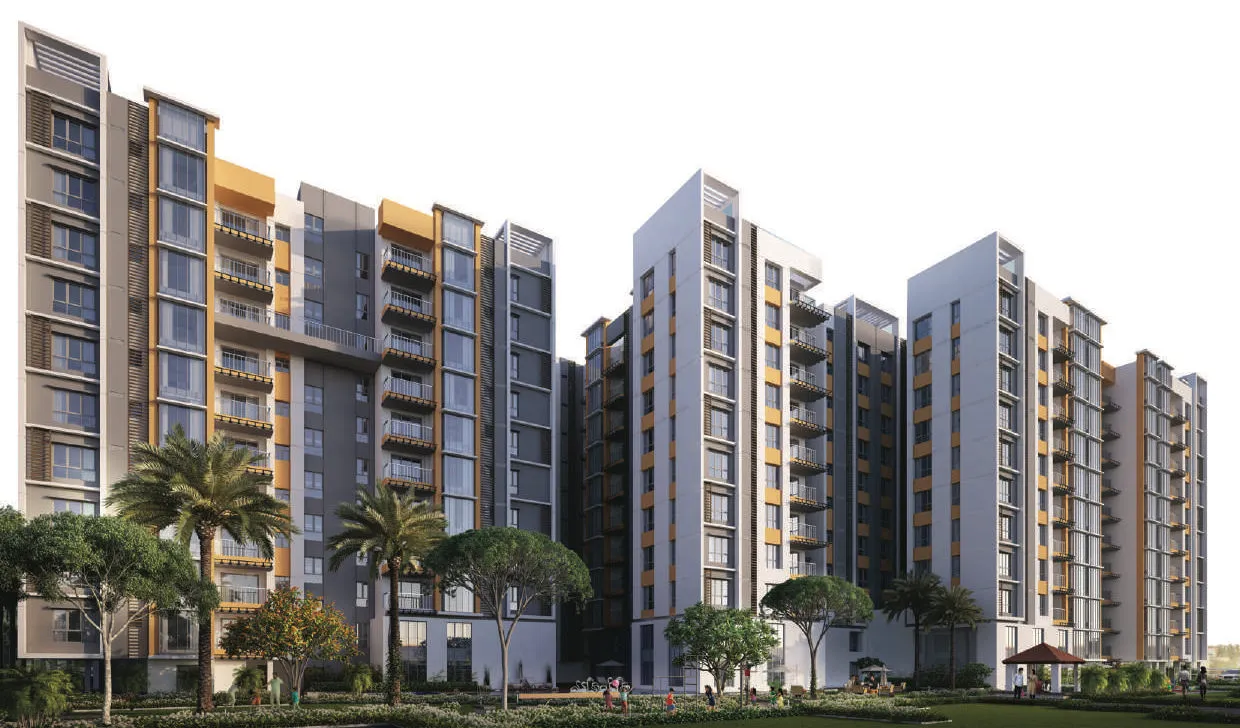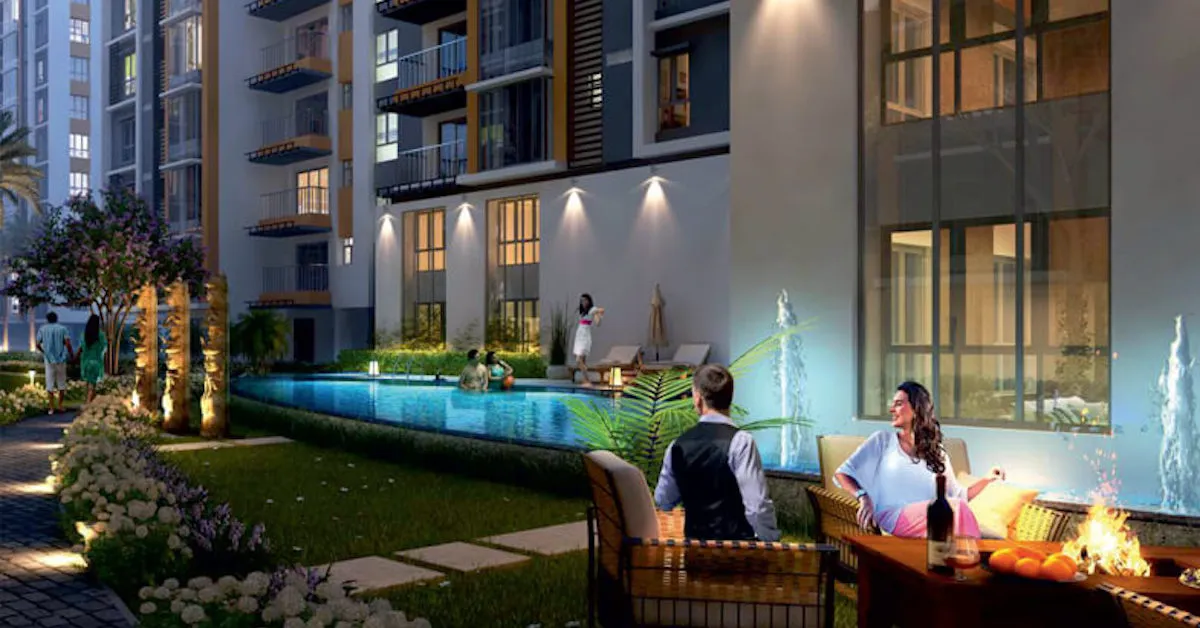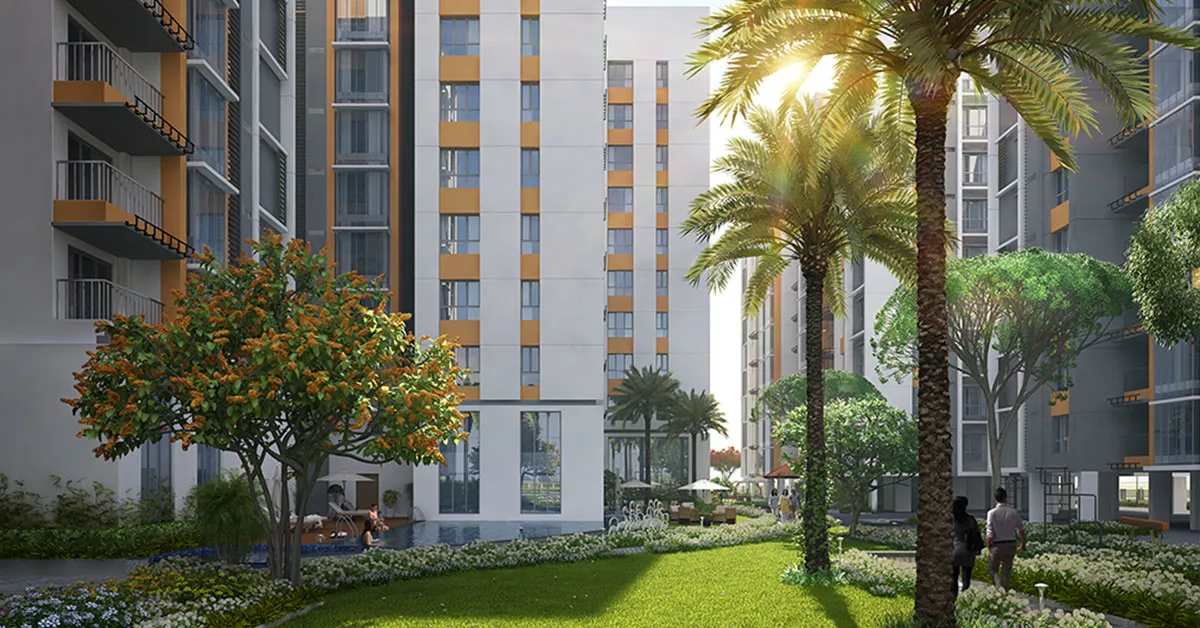₹57 Lakh - 96 Lakh
Overview
|
Description
Experience a new dimension of
extreme sophistication. Just want to sit, relax or exercise and enjoy whatever
you want, you can do it here. The daily morning fitness to the atmosphere of
peace is what you absorb here.
On one side the sports activity gives you fitness and on the other, party lawn
to banquet hall gives a chance to explore the incredible phenomena unitedly.
Sunshine, open spaces and a green environment helps to boost immunity as well
as mental relaxation. From kid zone to aged resting area, we are defining a
zone of luxury amidst serenity.
Location Advantage
|
Location |
Distance |
Time |
|
ECO SPACE |
9.6 km |
15 min |
|
Candor Info space |
9.6 km |
15 min |
|
TCS Geetanjali Park |
10 Km |
16 min |
|
TATA Medical |
10 Km |
16 min |
|
OHIO hospital |
10 Km |
16 min |
|
Sector 5 |
15 Km |
25 min |
|
Nicco Park |
17 km |
27 min |
|
ECO Park |
3.5 Km |
10 min |
|
City Center 2 |
2 Km |
5 min |
|
Metro |
750 Km |
4 min |
|
Airport |
3.5 km |
10 min |
|
Bypass |
19 km |
30 Min |
|
St. Xaviers University |
11.9 km |
20 min |
|
DPS |
3.5 km |
10 min |
|
Shopper Stop |
1.5 km |
5 min |
|
City Centre II |
1.5 km |
5 min |
|
Apollo Clinic |
1.1 km |
5 min |
|
Charnok Hospital |
1.3 km |
5 min |
|
Tata Cancer Hospital |
4.2 km |
18 min |
|
Disha Eye Hospitals |
1.7 km |
5 min |
|
Shankar Netralaya, Ohio |
4 km |
17 min |
Amenities
24 Hours Water Supply
24x7 Security
AC GYM
Amphitheater
Banquet Hall
Basket Ball Court
CCTV Surveillance
Cafeteria
Car Parking
Children Play Area
Club House
Community Hall
Elevator
Fire Fighting System
Garden
Gated Community
Generator Backup
Indor Games
Intercom
Jogging Track
Multipurpose Room
Pet Friendly
Rain Water Harvesting
Squash Court
Swimming Pool1
Table Tenis
Vaastu Compliant
Waste Disposal
Payment Plan
|
Unit Type |
Size (Sq. Ft.) |
Price Range (₹) |
Booking Amount |
Token Amount |
|
2 BHK |
855 |
57 L - 68 Lakh |
10% |
1 L |
|
2.5 BHK |
991 |
71 Lakh |
10% |
1 L |
|
3 BHK |
1056 - 1245 |
72 L - 96 Lakh |
10% |
1 L |
Floor Plan




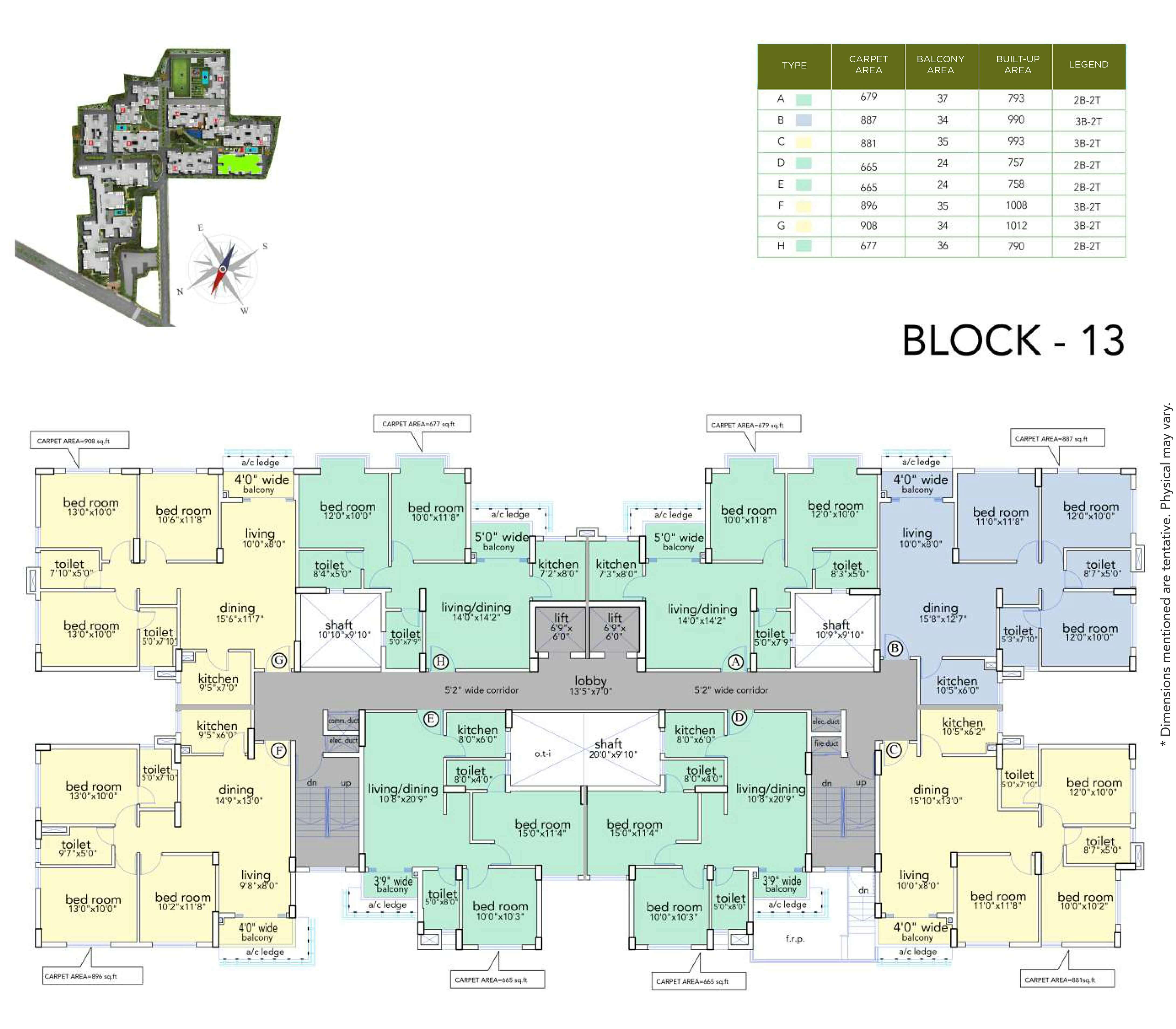
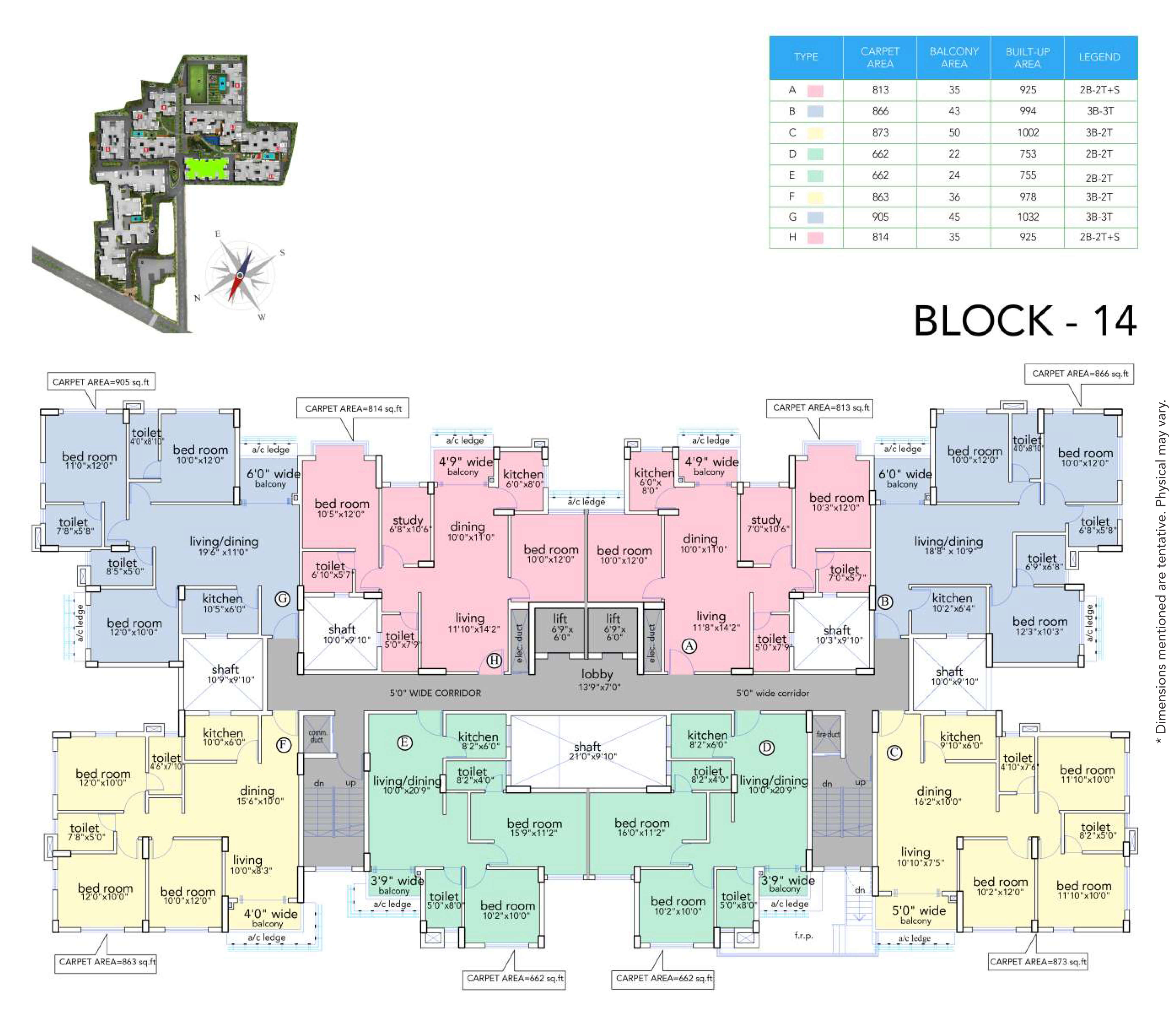

Specification
|
INTERIORS |
||
|
• Internal walls |
– |
Smooth, impervious plaster of paris or wall putty |
|
• Doors |
– |
Doors with tough timber frames and solid-core plush shutters |
|
• Flooring |
– |
Vitrified tiled flooring in all bedrooms, living/dining rooms |
|
• Windows |
– |
Aluminum frames with fully glazed shutters fittings |
|
KITCHEN |
||
|
• Flooring |
– |
Antiskid Vitrified Tiles |
|
• Kitchen Top |
– |
Granite Top with steel sink, aluminum frames with fully glazed
shutters and fittings |
|
• Wall Tiles |
– |
Premium digital tiles up to a height of 2 ft from the granite
counter top |
|
ELECTRICALS |
||
|
• Wiring |
– |
Concealed copper wiring with modular switches and miniature
circuit breakers |
|
– |
Cable TV and broadband connections, provision for TV sockets |
|
|
– |
AC points in all bedrooms and living room |
|
|
– |
Geyser point in all bathrooms |
|
|
– |
Intercom point with phone |
|
|
– |
Washing machine point in balcony |
|
|
BATHROOMS |
||
|
• Flooring |
– |
Ceramic tiles |
|
• Dados |
– |
Ceramic tiles up to a height of 7ft |
|
SANITARY |
||
|
• Comode / Basin |
– |
White, porcelain textures and chromium-plated fittings |
|
– |
Commode with concealed cistern |
|
|
• EXTERIORS |
||
|
Weatherproof, non-fading exterior finish |
||
|
AC ledge with all apartments |
Schedule a tour
Choose your preferred day
Nearby Similar Homes
Aliquam lacinia diam quis lacus euismod
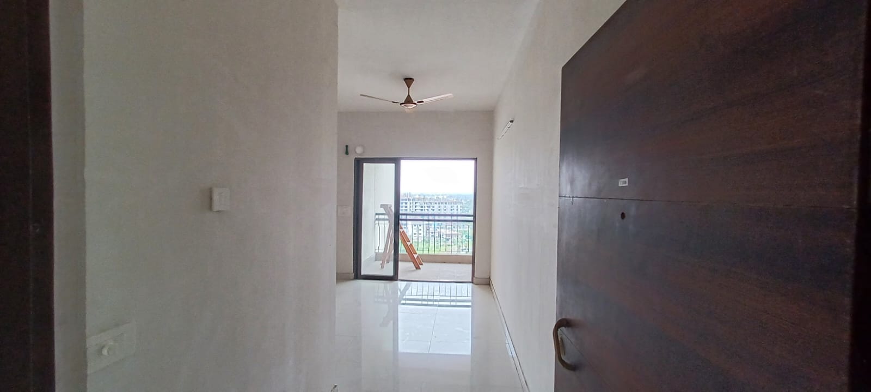
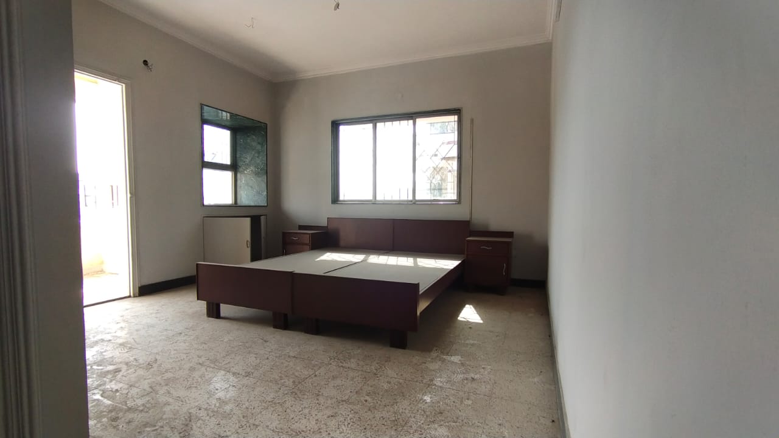
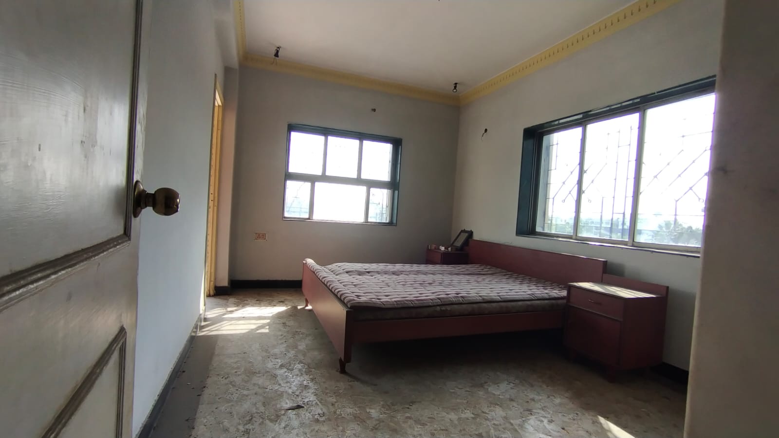
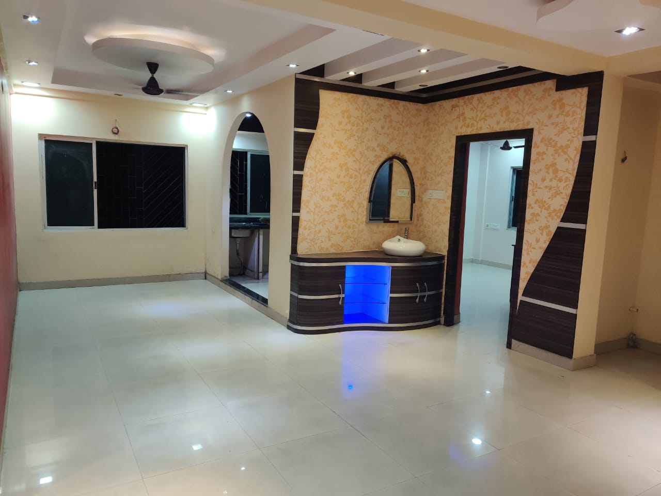
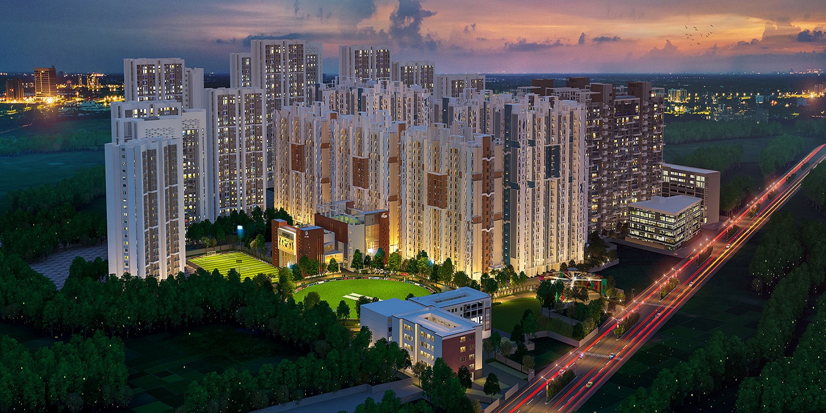
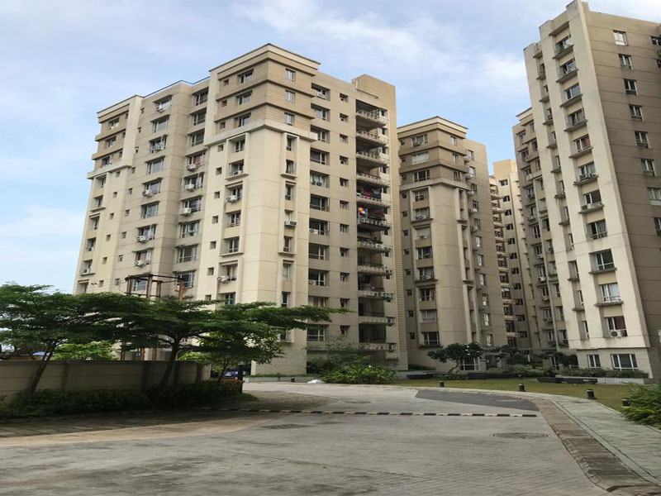
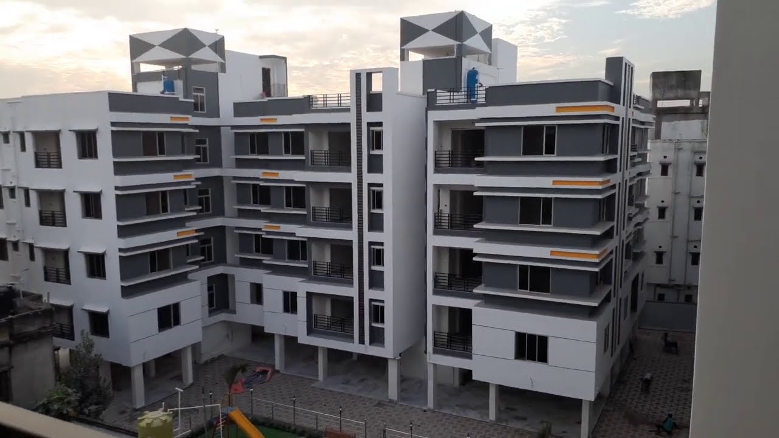
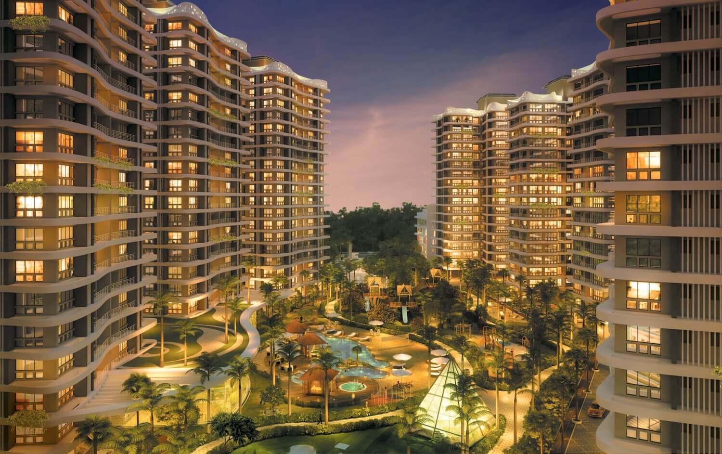
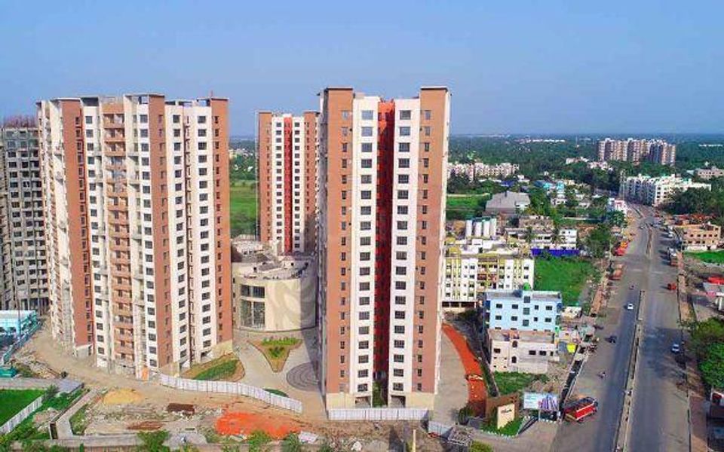
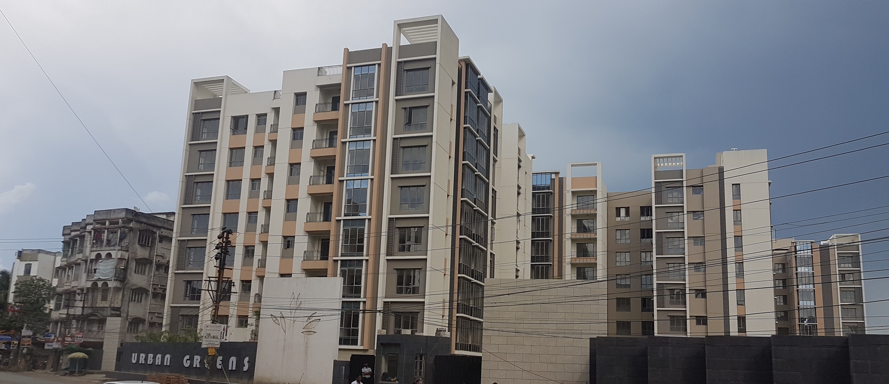
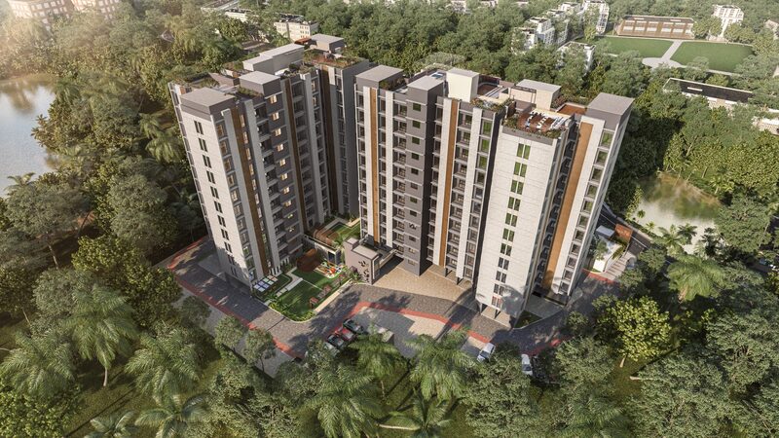
Popular Search
Quick Links
Total Free Customer Care
+91 6297578049
Nee Live Support?
founderdarbarrealty@gmail.com
Keep Yourself Up to Date
© 2023 Darbar Realty - All rights reserved
Design & Development By Adret Software services Pvt. Ltd.





