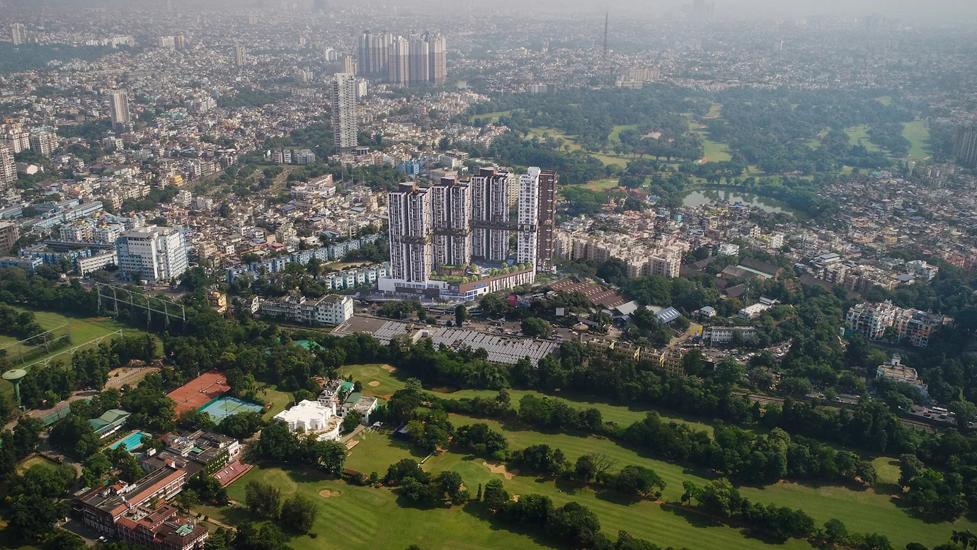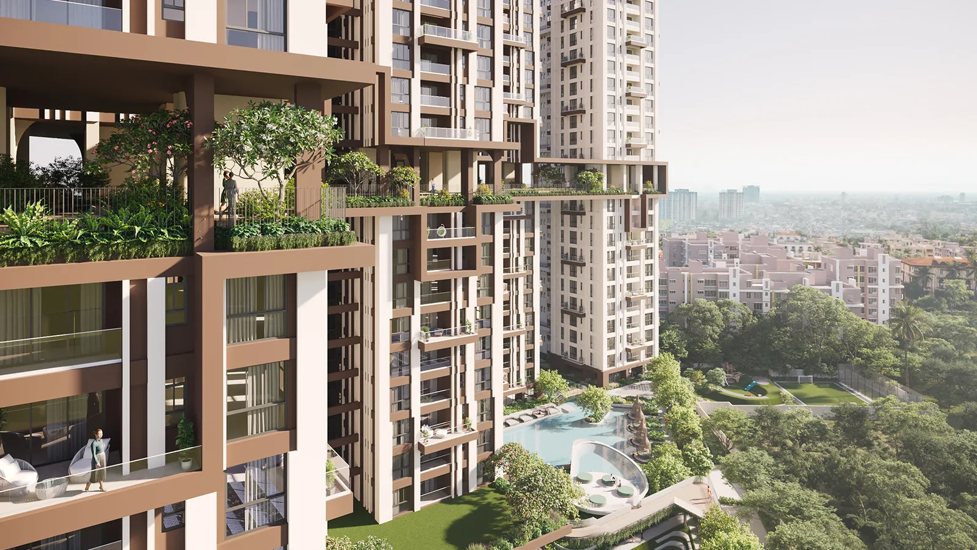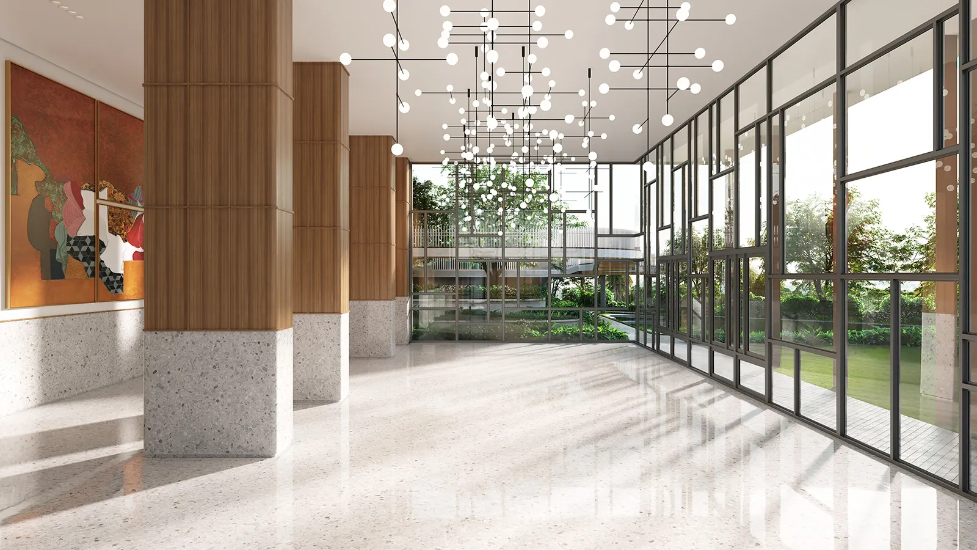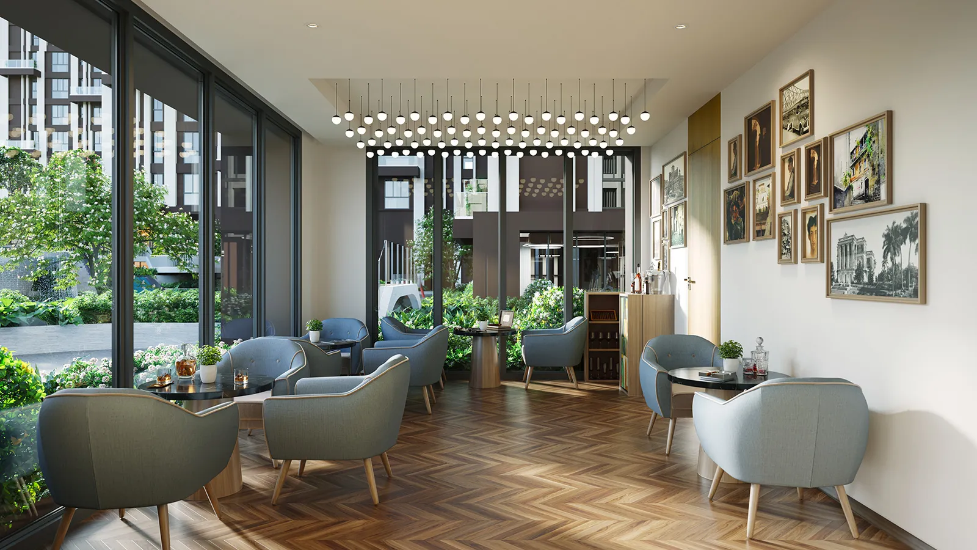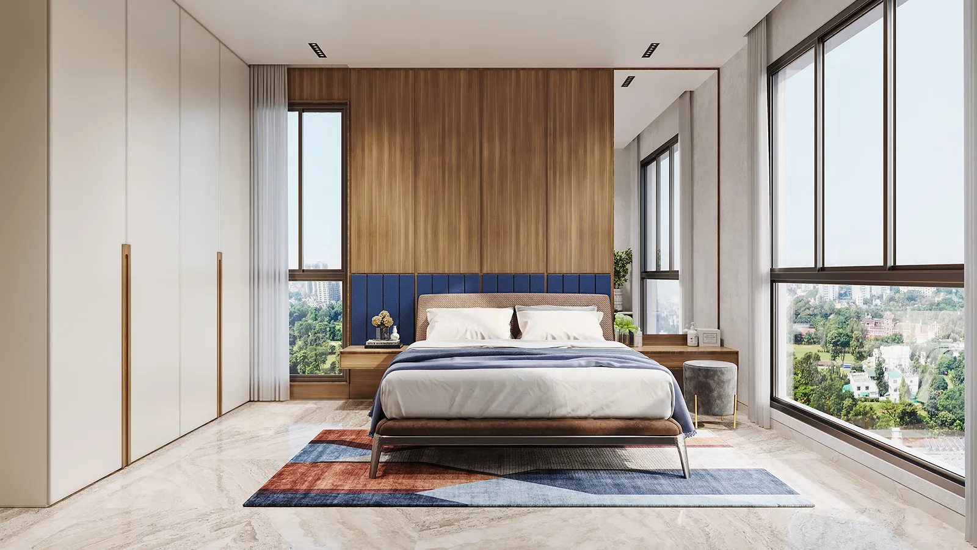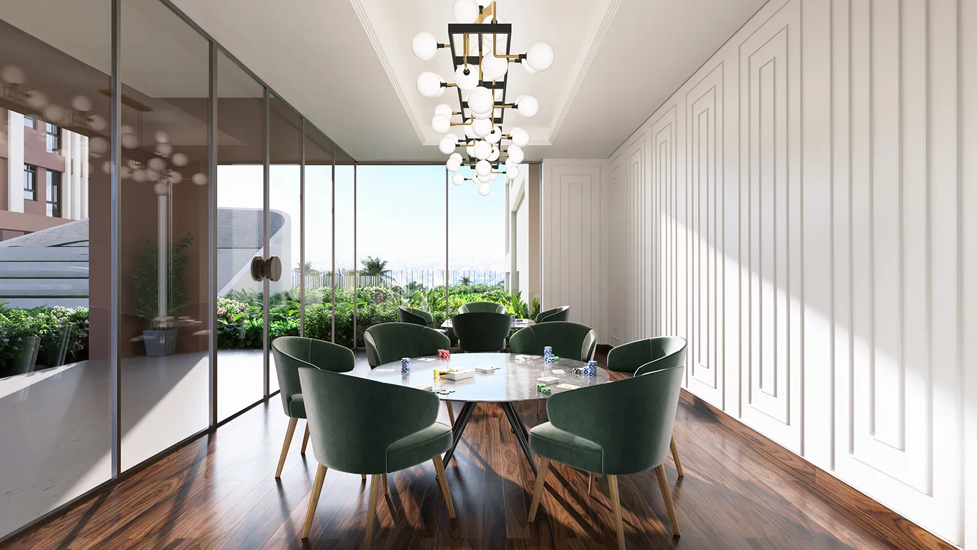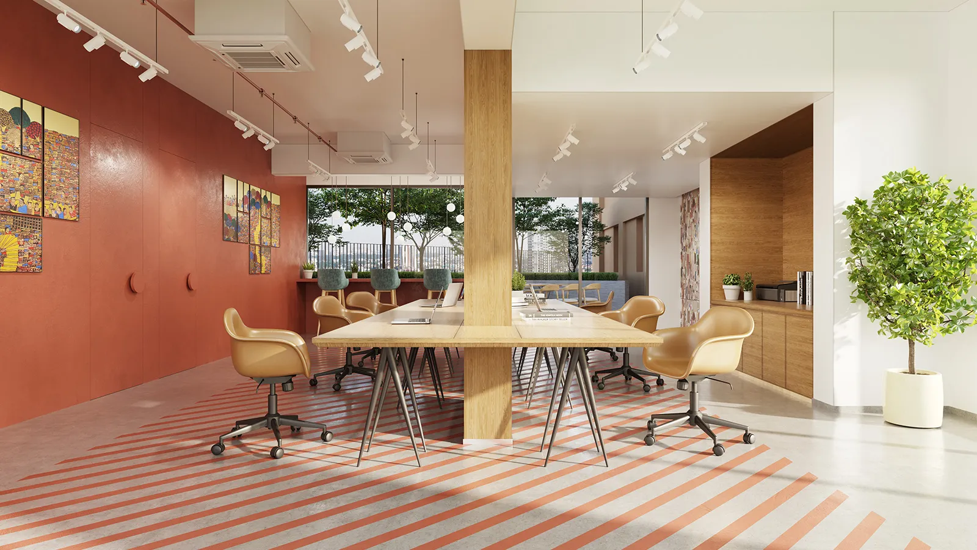₹2.65 CR - 6.10 CR
Overview
|
PROJECT STATUS |
POSSESSION DATE |
LAND AREA |
||
|
Under Construction |
December 2026 |
4 Acres |
||
|
CONFIGURATION |
SUPER BUILTUP AREA |
PRICE RANGE |
||
|
3, 4, 5, Duplex BHK |
2130 - 3984 sq ft |
₹ 2.65 Cr – 6.10 Cr |
||
|
NO. OF BLOCKS |
FLOORS |
NO. OF UNITS |
||
|
4 |
G+27, G+28 & G+29 |
227 |
Description
Sanctuary
luxuriously combines well-being with sustainability, the human with nature, and
design with elegance.
The
calm, green spaces of Sanctuary are a successful example of urban forestation
and a guiding factor of its design. From the minute you enter, you are
transported to a haven of sheer bliss. Lush greens, diverse butterflies,
hundreds of trees and tropical flowers interact with the open spaces
throughout. Resulting in cleaner air, a reduction of CO2 emissions and a higher
chance of spotting a rare birdy.
The
City’s NEW FINEST ADDRESS. This premium project defines the magnanimity of an
all-embracing urban living with four high-rise towers spread across four acres
and priceless views. Sanctuary luxuriously combines well-being with
sustainability, human with nature, and design with elegance. The calm, green
spaces of Sanctuary are a successful example of urban forestation and a guiding
factor of its design. From the minute you enter, you are transported to a haven
of sheer bliss. Lush greens, diverse butterflies, hundreds of trees and
tropical flowers interact with the open spaces throughout. Resulting in cleaner
air, a reduction of CO2 emissions and a higher chance of spotting a rare birdy.
Location Advantage
- Tollygunge Metro 100 Mtr
-
South City International 2 Km
-
GD Birla School 1 Km
-
South City Mall 2 Km
-
M R Bangur Hospital 1 Km
-
Golf Club 500 Mtr
Amenities
24 Hours Water Supply
24x7 Security
AC GYM
Amphitheater
Banquet Hall
Basket Ball Court
CCTV Surveillance
Car Parking
Children Play Area
Club House
Community Hall
Elevator
Fire Fighting System
Garden
Gated Community
Generator Backup
Indor Games
Intercom
Jogging Track
Multipurpose Room
Pet Friendly
Rain Water Harvesting
Swimming Pool1
Table Tenis
Vaastu Compliant
Video Door Phone
Waste Disposal
Apartment Amenities
Payment Plan
|
Unit Type |
Size (Sq. Ft.) |
Price Range (₹) |
Booking Amount |
Token Amount |
|
3 BHK + 3T |
2130 - 2150 |
2.65 Cr - 2.95 Cr |
10% |
1 L |
|
4 BHK + 4T |
2715 - 2738 |
3.2 Cr - 3.4 Cr |
10% |
1 L |
|
4 BHK + 4T |
2799 - 2837 |
3.2 Cr - 3.6 Cr |
10% |
1 L |
|
4 BHK + 4T |
3306 - 3348 |
3.95 Cr - 4.45 Cr |
10% |
1 L |
|
4 BHK + 4T |
3783 - 3984 |
4.92 Cr - 5.52 Cr |
10% |
1 L |
|
5 BHK + 4T |
3960 - 3984 |
5.11 Cr - 6.1 Cr |
10% |
1 L |
Floor Plan
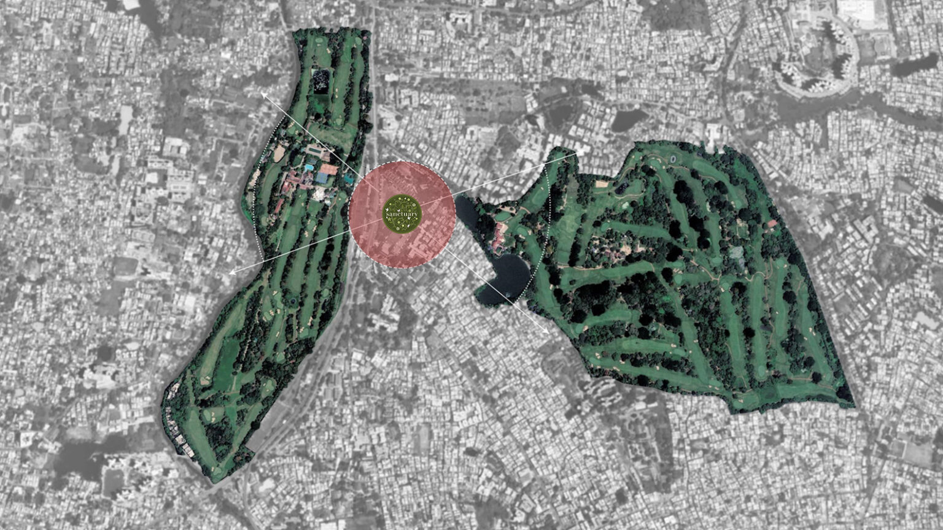
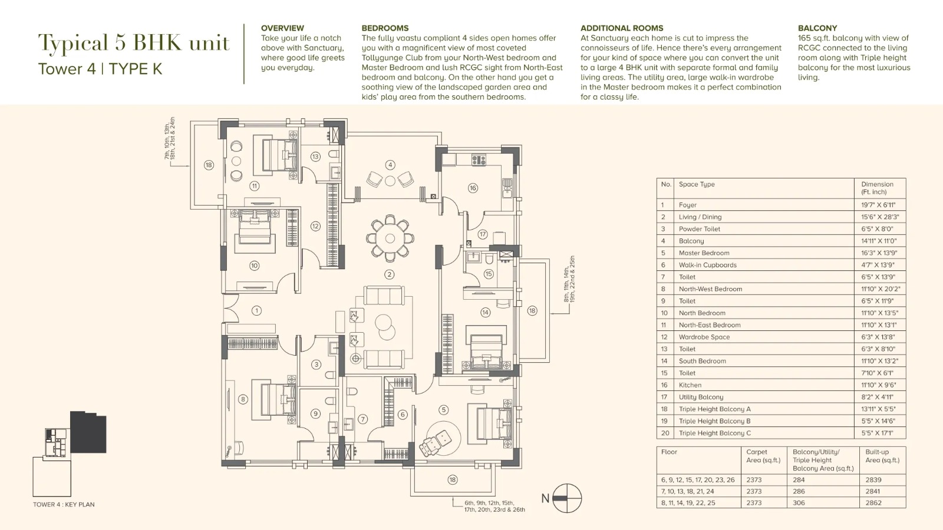
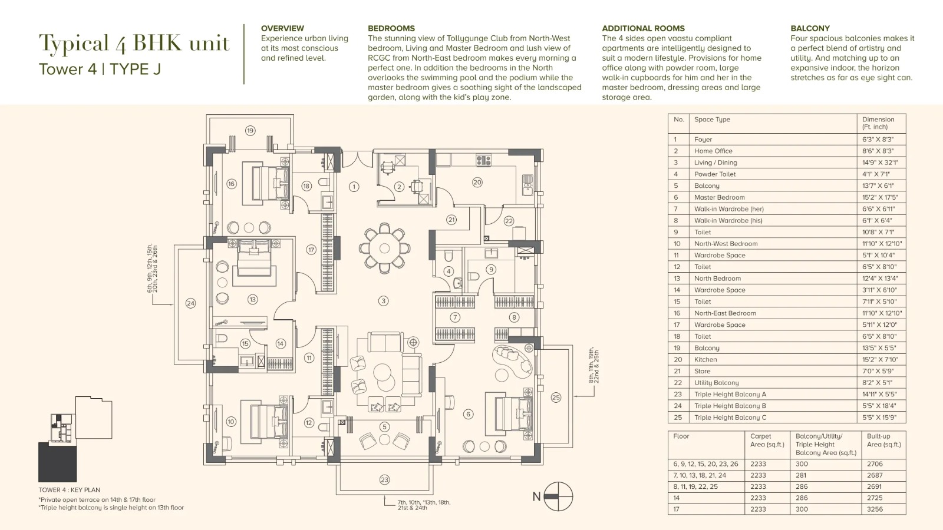
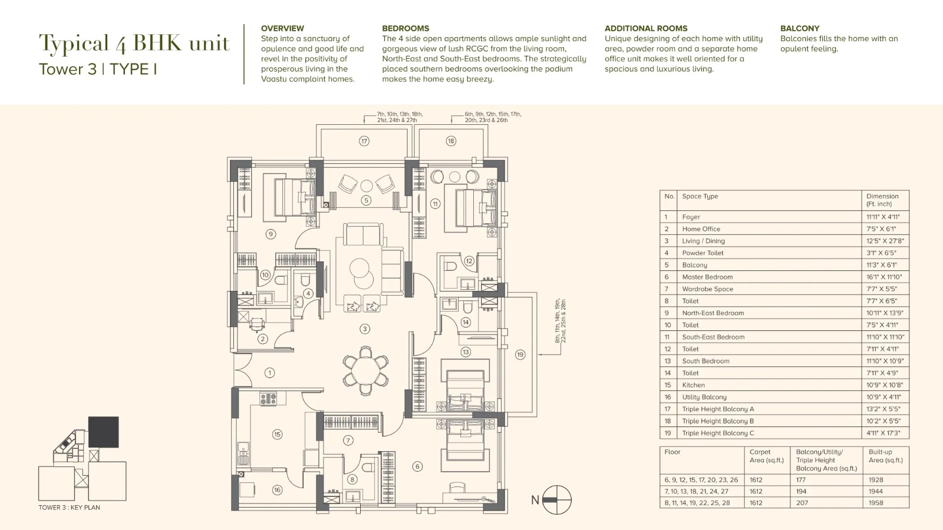
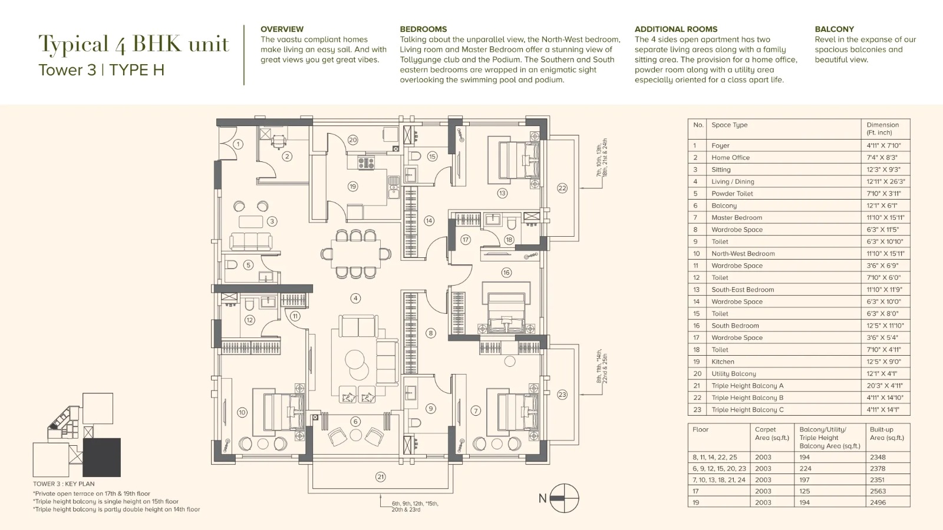
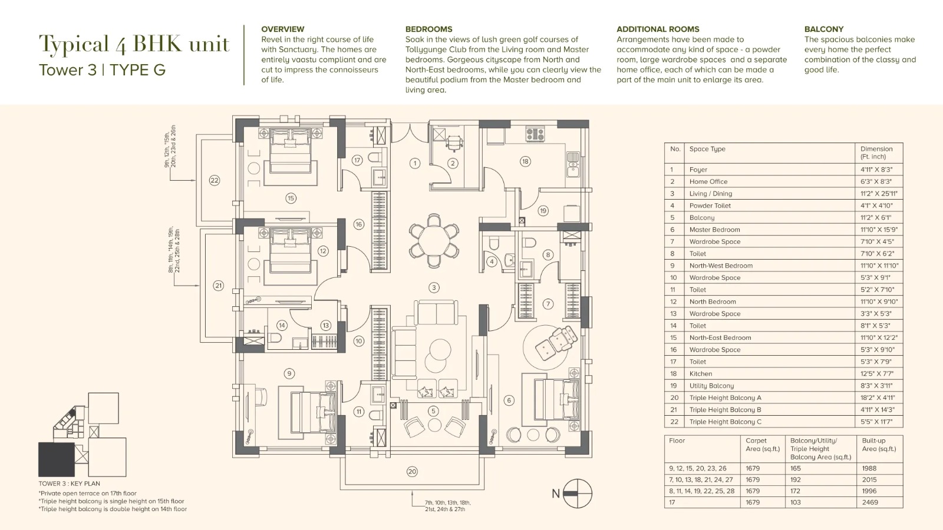
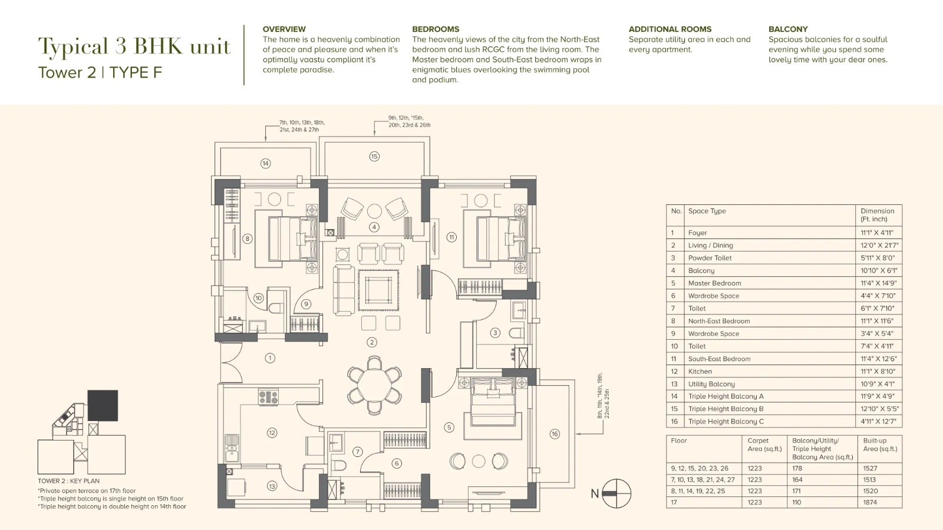
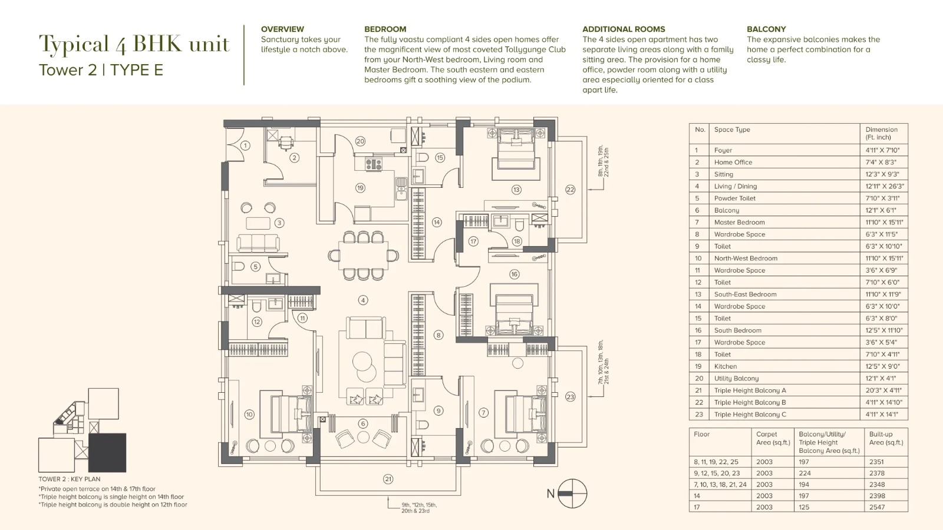
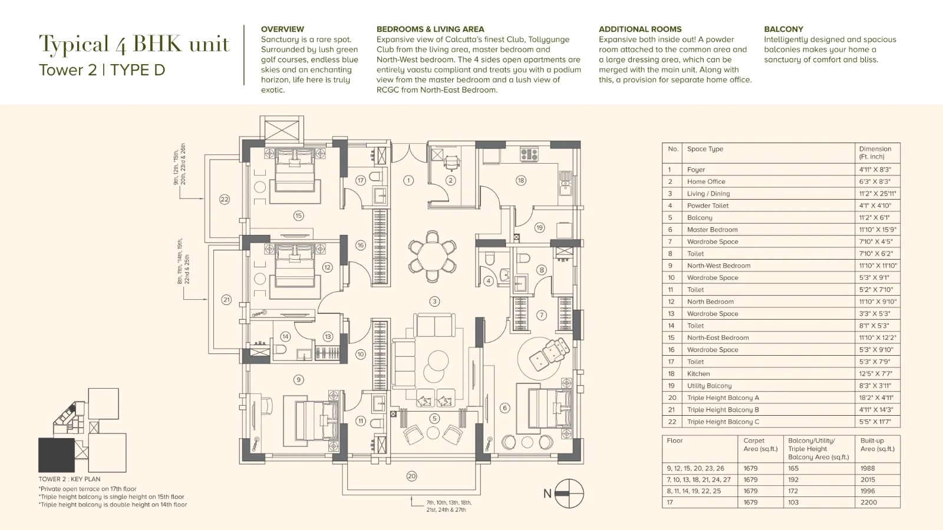
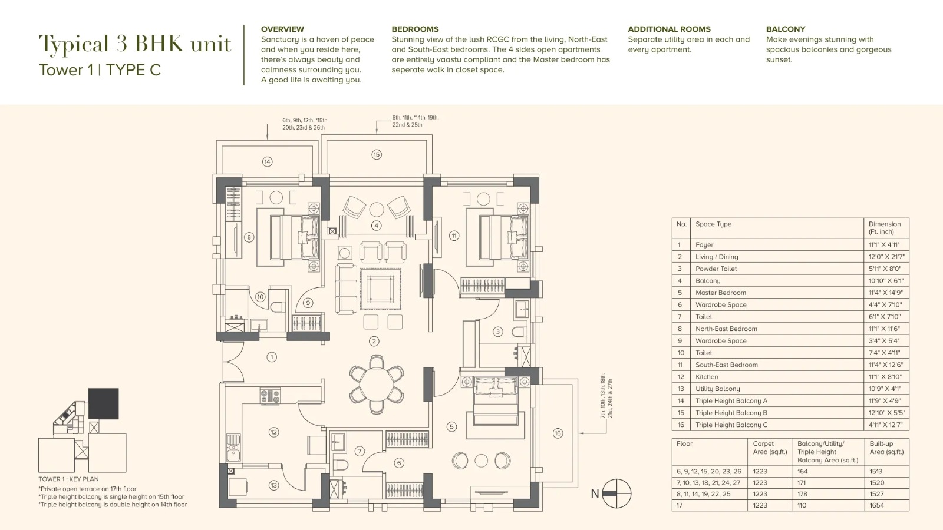
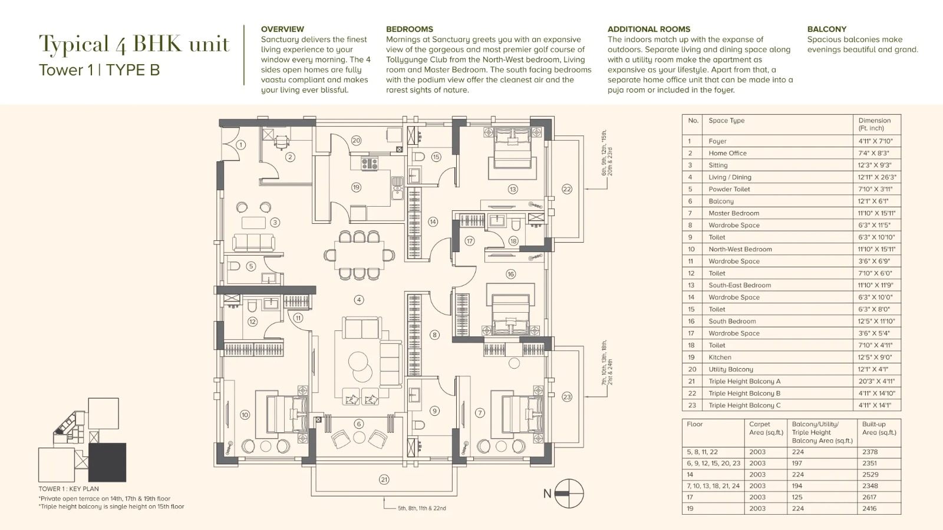
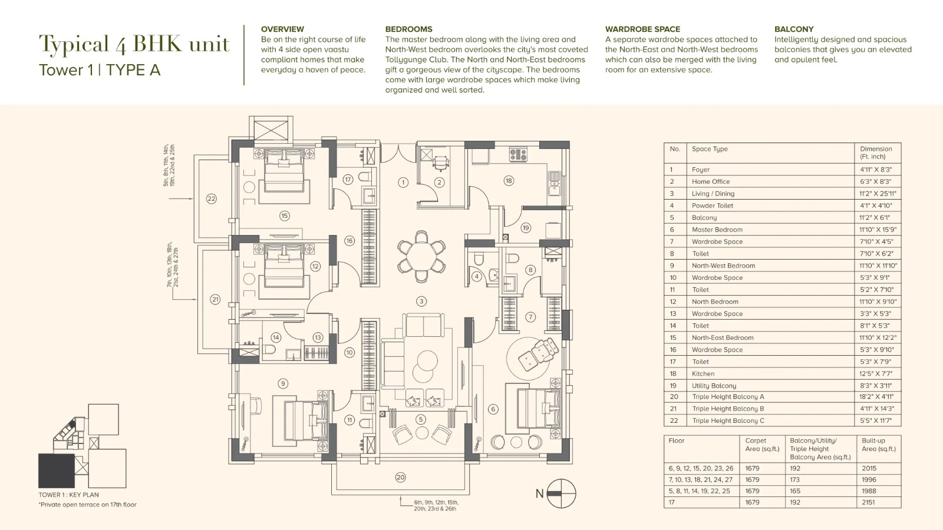
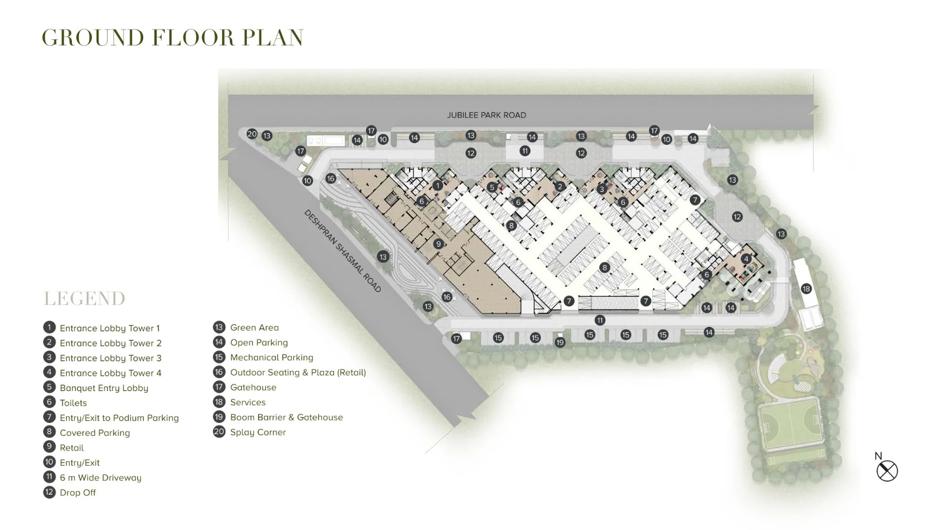
Specification
WALLS:
All interior walls: Plastered/gypsum Plastered and painted with cement primer
Exterior walls: Plastered and painted with acrylic based paint
Lift Lobby/Entrance Lobby/Corridor(Ground Floor): Aesthetically designed as per architect's plan
All Bathrooms: Ceramic/glazed tiles
FLOORS:
Living/Dining room: Italian Marble
All Bedrooms: Vitrified tiles
Kitchen: Vitrified tiles
All Bathrooms, Balcony and Utility Area: tiles
All Lift Lobby/Entrance Lobby(Ground and Typical Floor): Aesthetically designed as per architect's plan
DOORS AND WINDOWS:
Laminated Flush doors with timber frame
Fully glazed aluminium sliding doors in balcony
UPVC windows
BATHROOMS:
Master Bathroom: Glass shower curtain as per architect's plan
CP fittings of Grohe/Kohler or equivalent make
KITCHEN:
Polished granite counter top
Stainless steel sink with hot and cold water mixer
ELECTRICAL:
Concealed conduit with PVC insulated copper wires, modular switches inside the apartment
Riser line shall be armoured aluminium cable
Adequate power points in the apartment
Cable TV and telephone point will be provided in living and master bedroom
Mandatory power back-up (at extra cost)
LIFTS:
Provision of High Speed Lifts of reputed make for each block
Schedule a tour
Choose your preferred day
Nearby Similar Homes
Aliquam lacinia diam quis lacus euismod
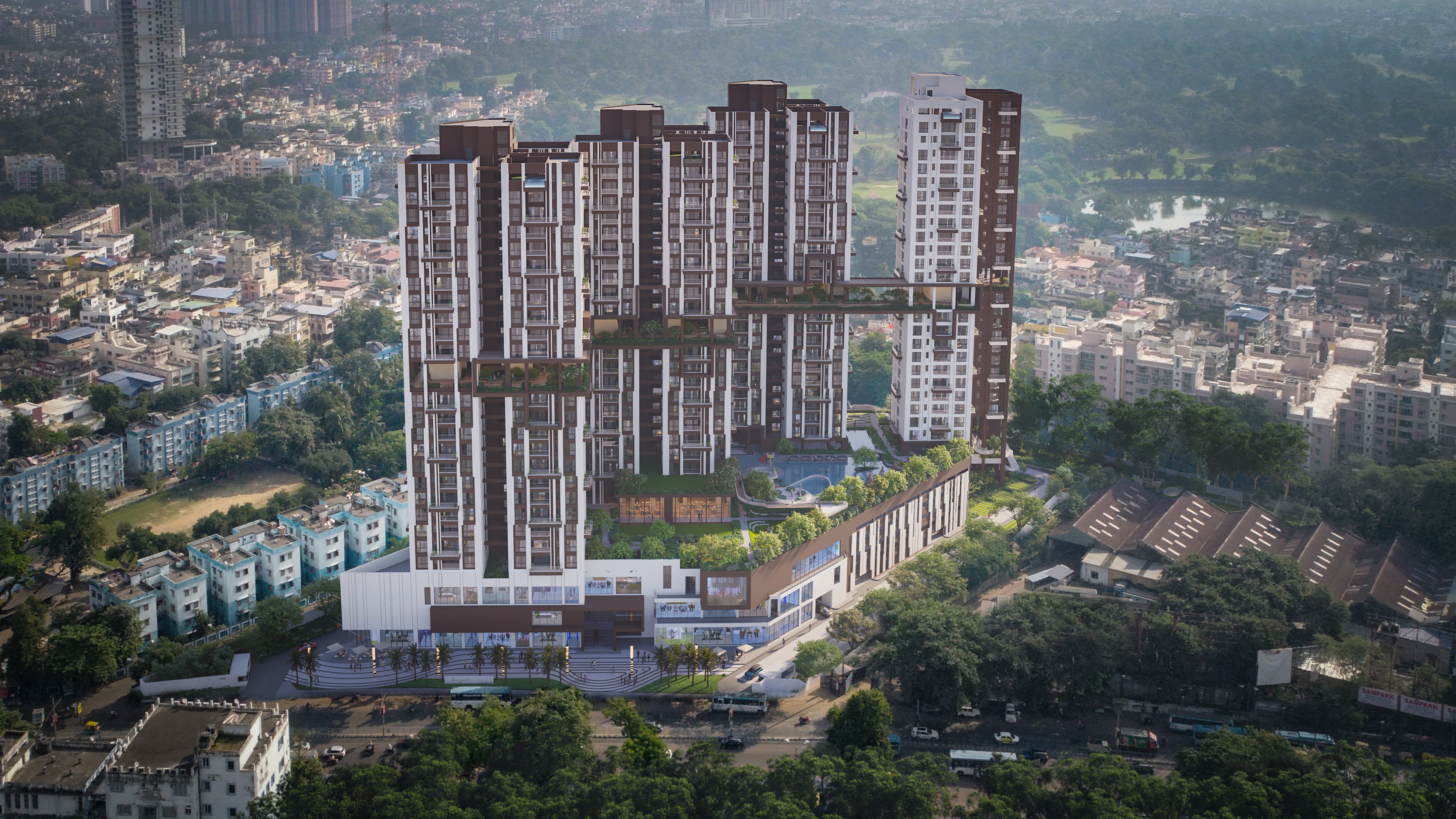
Popular Search
Quick Links
Total Free Customer Care
+91 6297578049
Nee Live Support?
founderdarbarrealty@gmail.com
Keep Yourself Up to Date
© 2023 Darbar Realty - All rights reserved
Design & Development By Adret Software services Pvt. Ltd.

