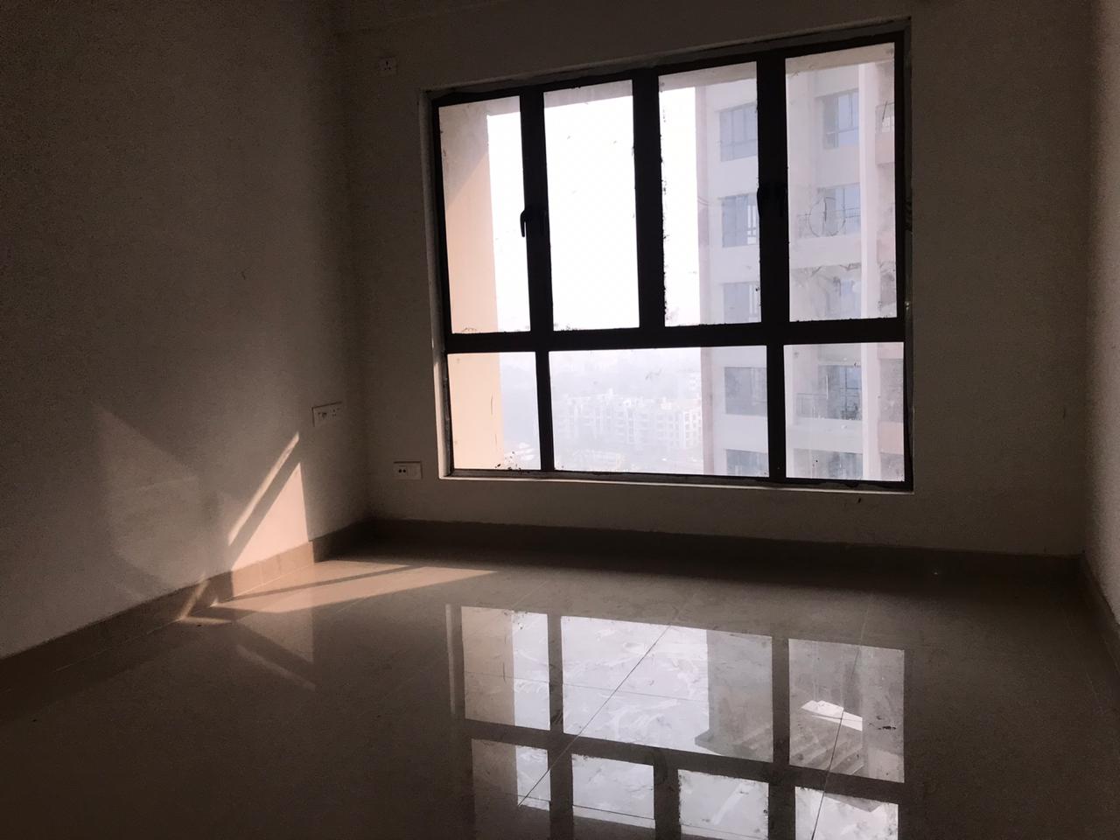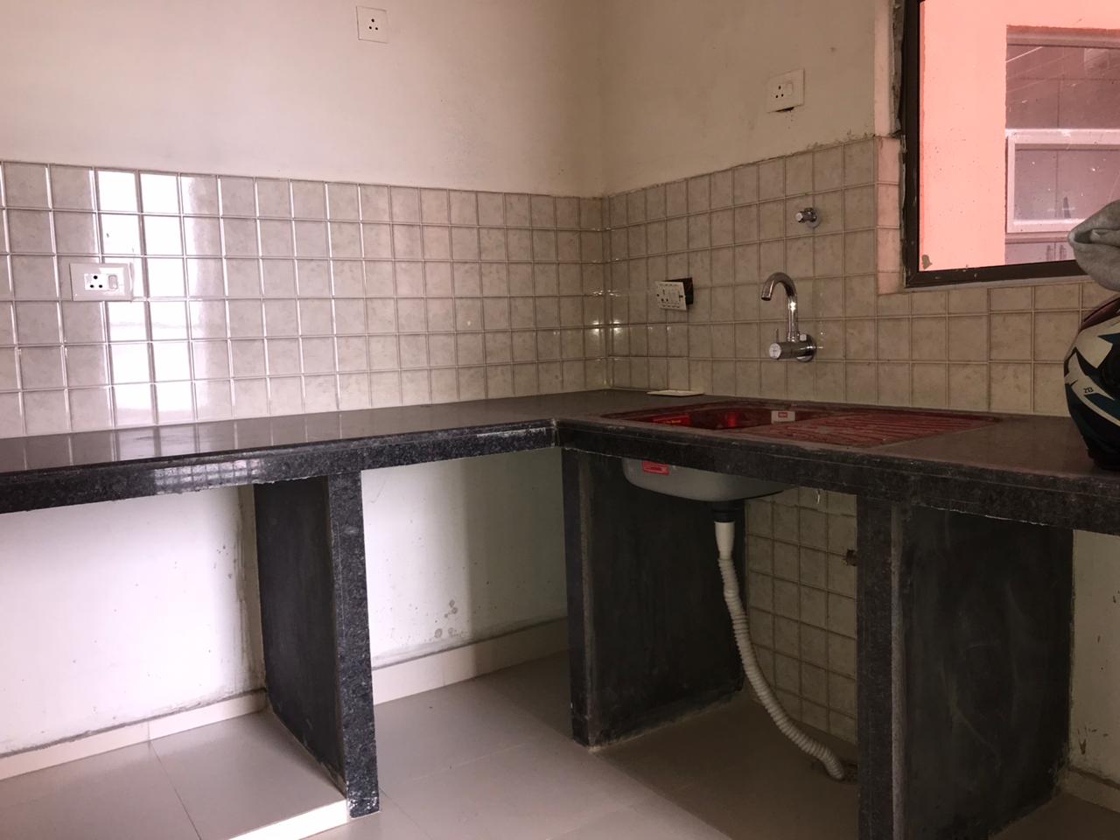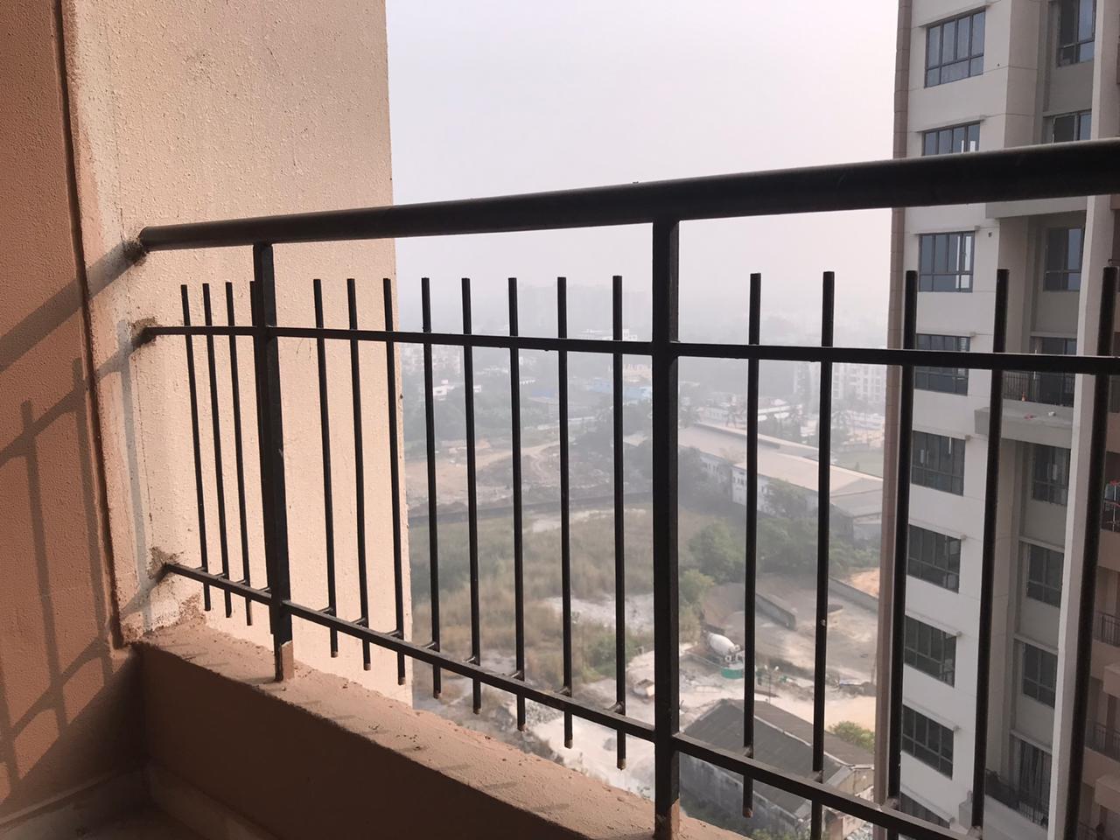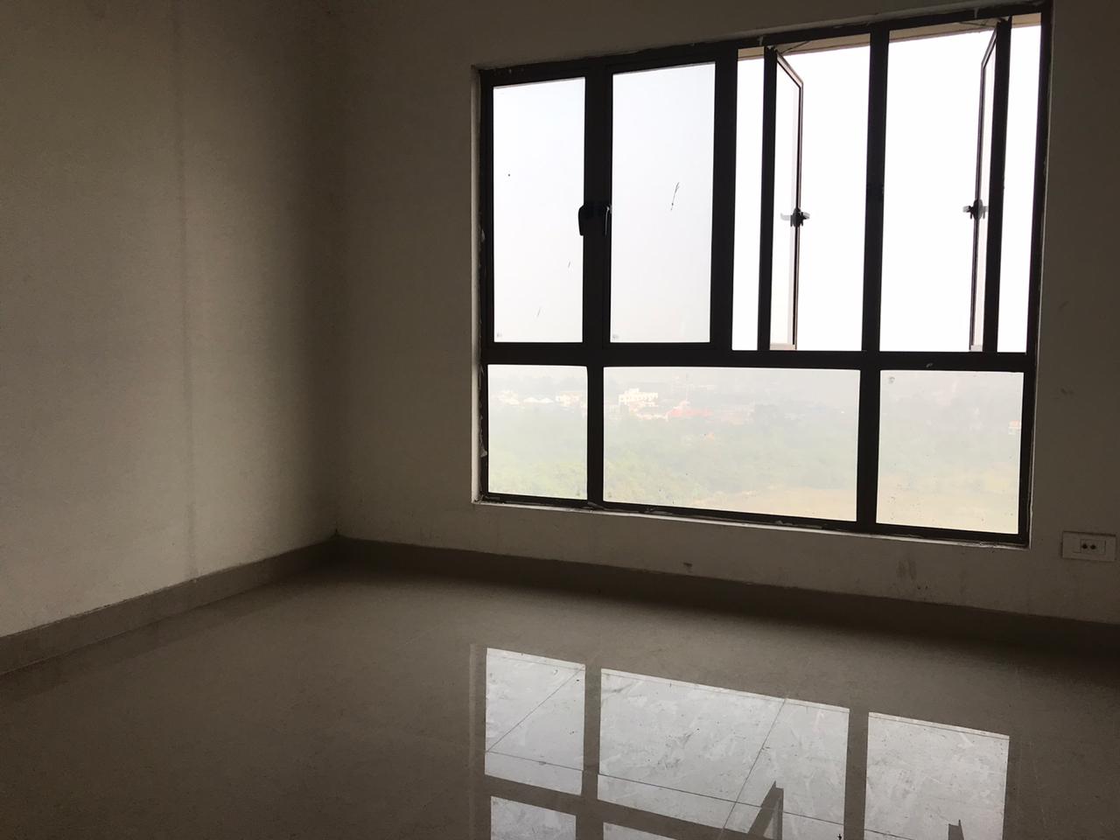₹52 Lakh - 90 Lakh
Overview
|
PROJECT
STATUS |
POSSESSION
DATE |
LAND
AREA |
||
|
Ready To Move |
May 2021 |
11 Acres |
||
|
CONFIGURATION |
SUPER
BUILTUP AREA |
PRICE
RANGE |
||
|
2, 2.5, 3, 3.5 BHK |
908 - 1443 sq ft |
₹ 52 Lakh - 85 Lakh |
||
|
NO.
OF BLOCKS |
FLOORS |
NO.
OF UNITS |
||
|
10 |
G+19 |
1510 |
Description
Set on an expansive landscape of green fields and endless
skies, it is home to residential towers that stand tall as pillars of happiness
over an idyllic panorama of fun and frolic.
Siddha Happy Ville is
where the joy of family living in community harmony comes together in homes
made exclusively for families that want to escape from the city’s chaos and
live in happiness.
At Siddha Happy Ville,
each apartment has been individually designed to maximize space and light. The
main USP of Siddha Happy Ville is the 3-sides-open apartments. It is a
nature-inspired and well-manicured residential community that speaks of fresh,
new and happy living. Siddha Happy Ville Club as it has finally shaped up is
easily one of the finest residential clubs of the city with all modern
amenities and facilities. It would be the best place to relax and unwind for
the people residing here.
The large gated complex
from Siddha Happyville also comes with a Home Theatre, Library-cum-lounge, AC
Banquet Hall, Gymnasium, Swimming Pool, Tennis Court, Badminton Court, Games
Room, Kids’ Play Area, Coffee Shop, Yoga and Meditation Zones to rejuvenate.
Another large residential gated complex by the Siddha
Group.
Location Advantage
|
Location |
Distance |
Time |
|
City Center II |
5.7 km |
10 min |
|
Charnock Hospital |
7.3 km |
12 min |
|
Eco Park |
7.5 km |
14 min |
|
DPS New Town School |
8.6 km |
18 min |
|
Airport |
8.8 km |
20 min |
|
Salt Lake Sector V |
15 km |
30 min |
|
Upcoming Metro |
4.5 Km |
15 min |
|
Ecospace |
3 Km |
10 min |
Amenities
24 Hours Water Supply
24x7 Security
AC GYM
Amphitheater
Banquet Hall
Basket Ball Court
CCTV Surveillance
Cafeteria
Car Parking
Children Play Area
Club House
Community Hall
Elevator
Fire Fighting System
Garden
Gated Community
Generator Backup
Indor Games
Intercom
Jogging Track
Multipurpose Room
Pet Friendly
Rain Water Harvesting
Sewage Treatment Plant
Swimming Pool1
Table Tenis
Vaastu Compliant
Video Door Phone
Waste Disposal
Apartment Amenities
Payment Plan
|
Unit Type |
Size (Sq. Ft.) |
Price Range (₹) |
Booking Amount |
Token Amount |
|
2 BHK |
908 - 975 sqft |
52 L - 55 L |
10% |
1 Lakh |
|
2.5 BHK |
1080 - 1125 sqft |
57 L – 65 L |
10% |
1 Lakh |
|
3 BHK |
1265 - 1380 sqft |
66 L – 73 L |
10% |
1 Lakh |
|
3.5 BHK |
1380 1443 sqft |
75 L – 85 L |
10% |
1 Lakh |
Floor Plan




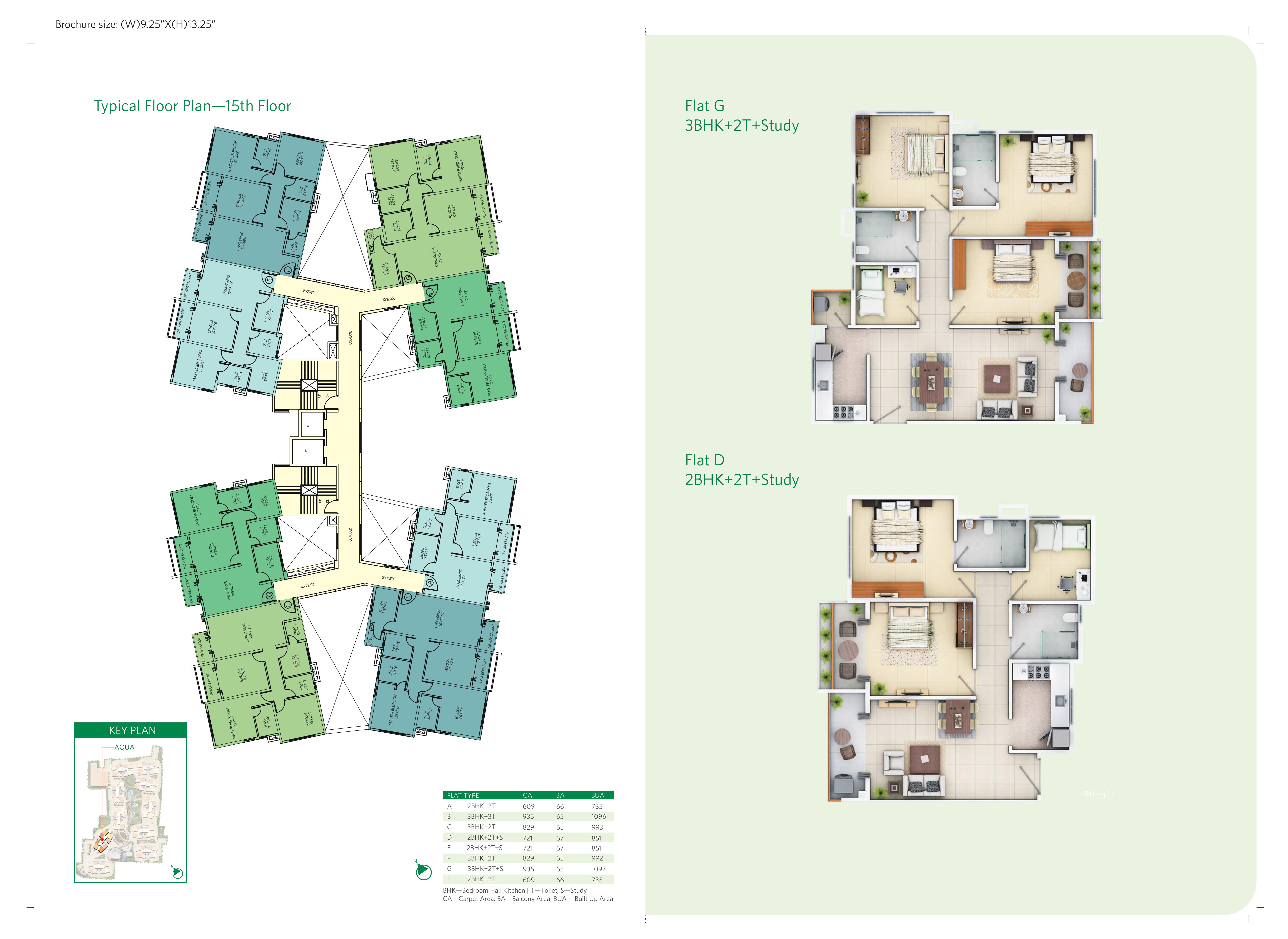
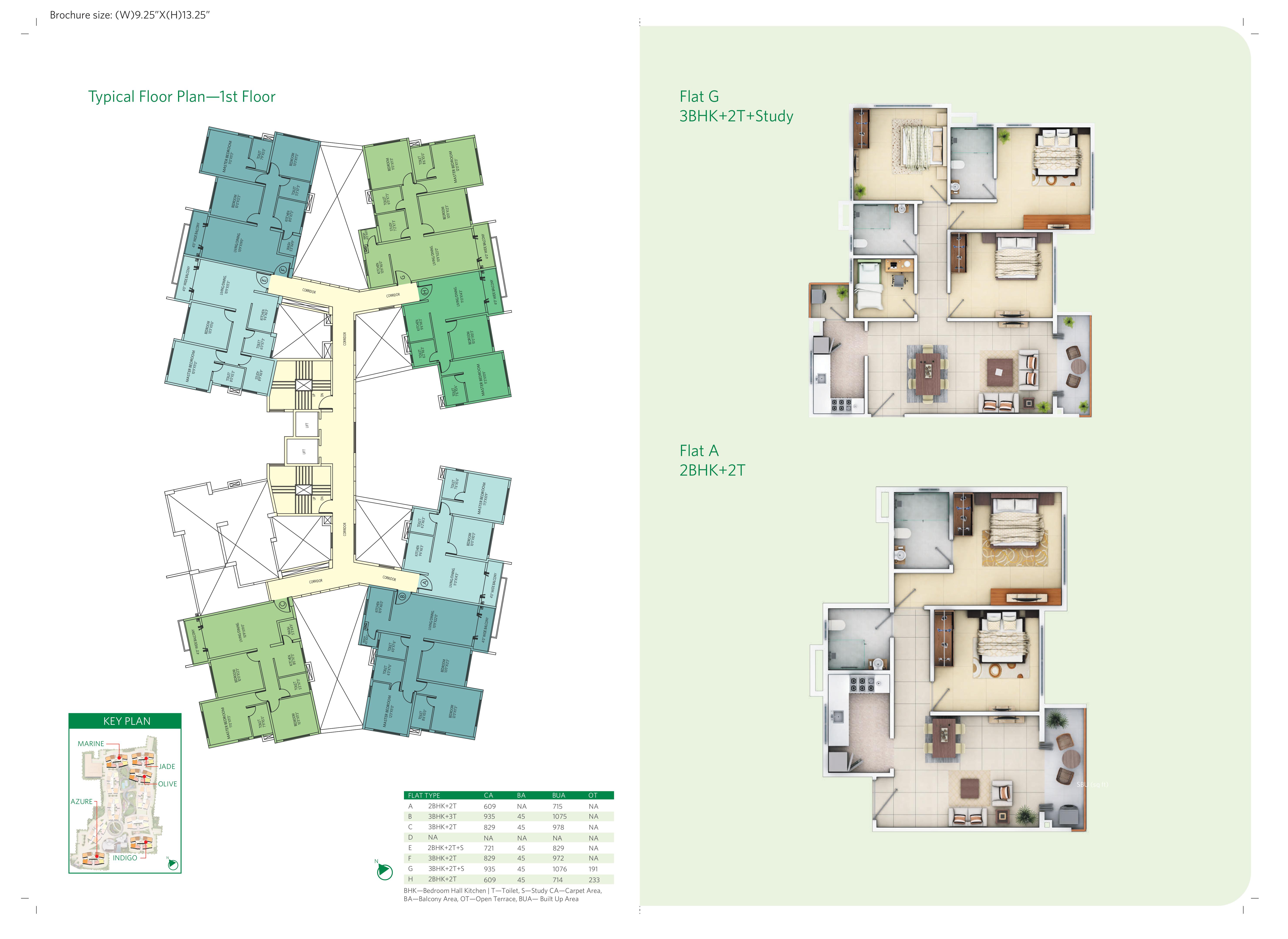
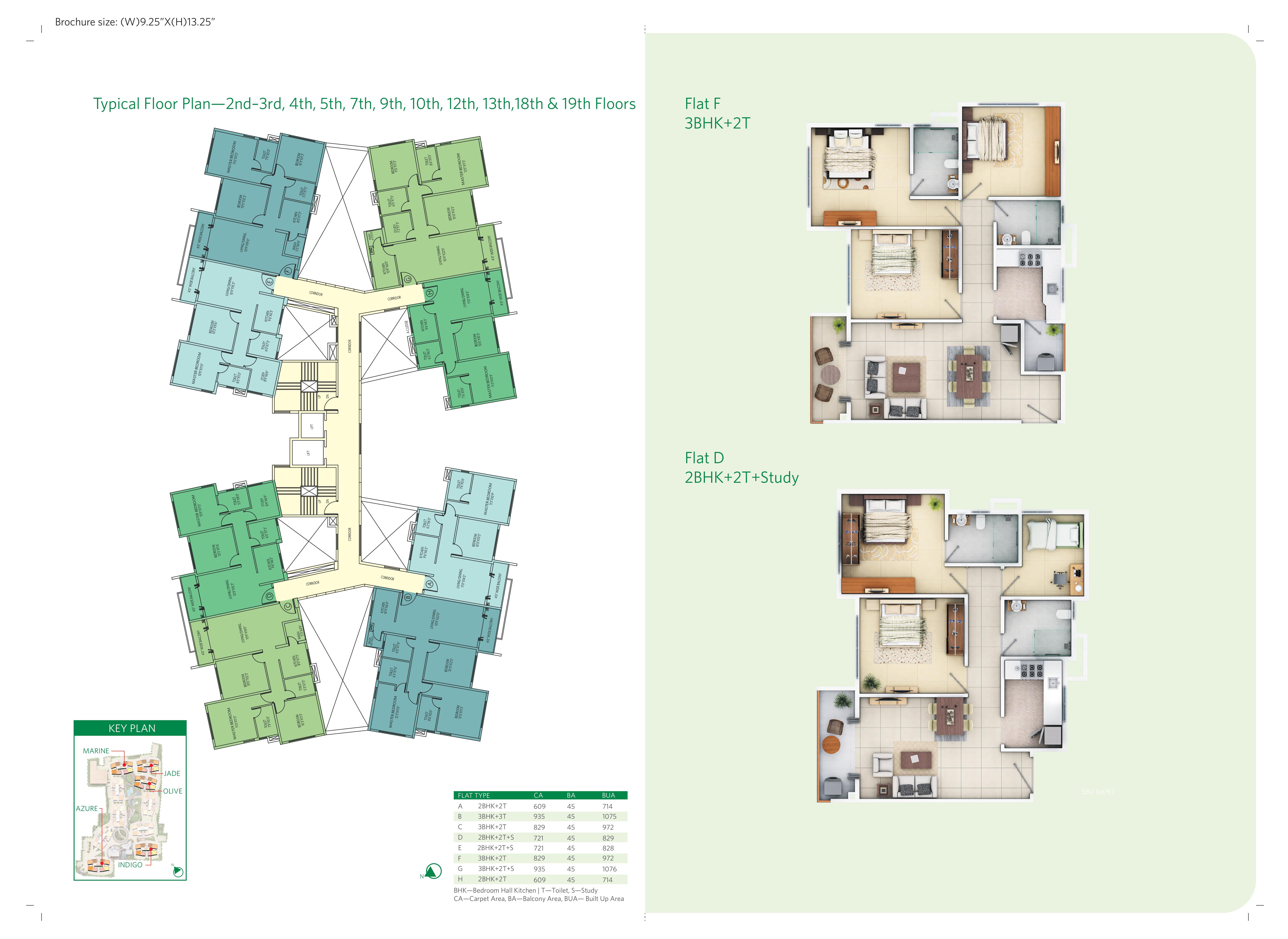
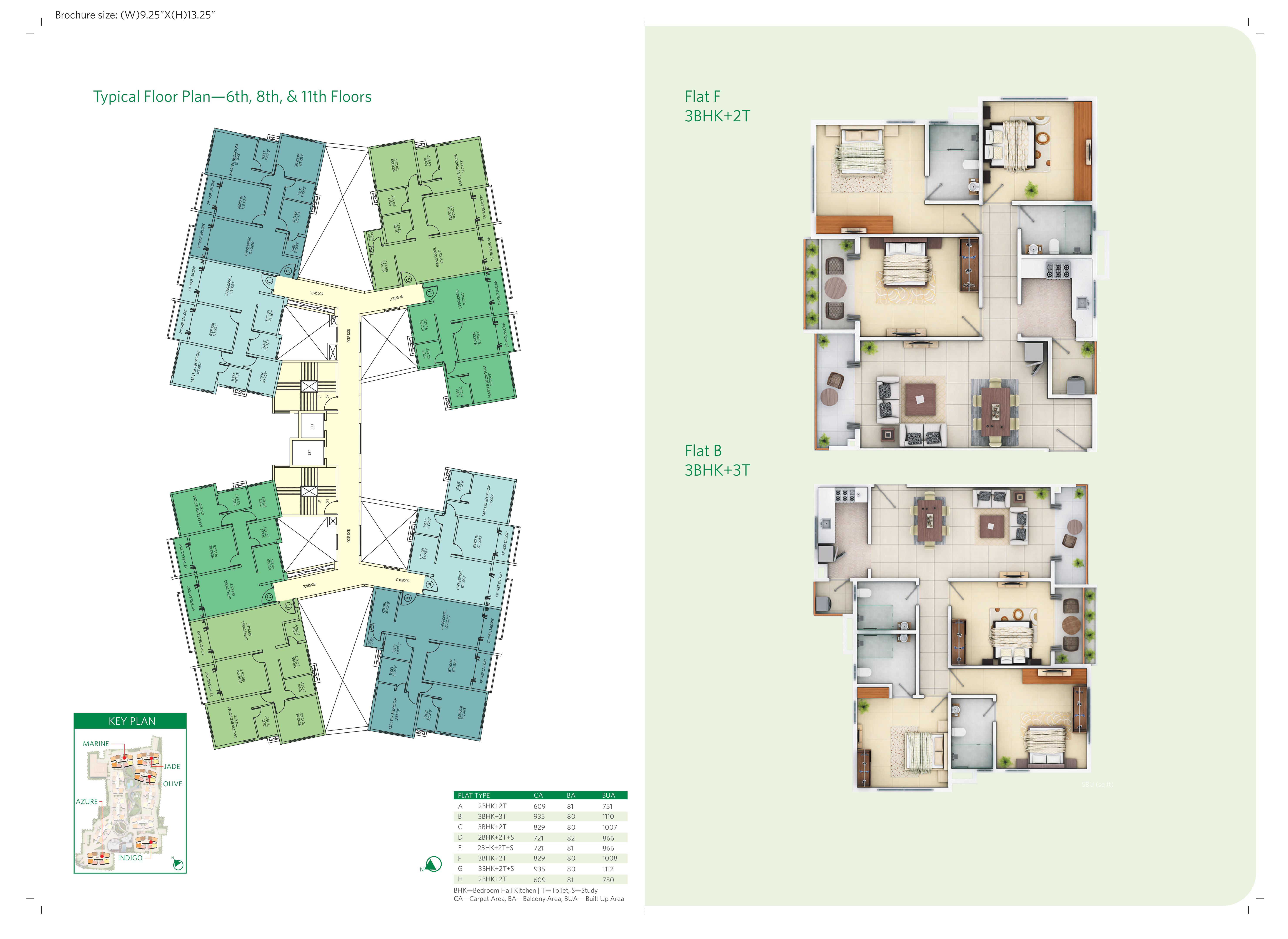
Specification
WALLS:
All interior walls: Plastered/gypsum Plastered and painted
with cement primer
Exterior walls: Plastered and painted with acrylic based
paint
Lift Lobby/Entrance Lobby/Corridor (Ground Floor):
Aesthetically designed as per architect's plan
All Bathrooms: Ceramic/glazed tiles
FLOORS:
Living/Dining room: Italian Marble
All Bedrooms: Vitrified tiles
Kitchen: Vitrified tiles
All Bathrooms, Balcony and Utility Area: tiles
All Lift Lobby/Entrance Lobby (Ground and Typical Floor):
Aesthetically designed as per architect's plan
DOORS AND WINDOWS:
Laminated Flush doors with timber frame
Fully glazed aluminum sliding doors in balcony
UPVC windows
BATHROOMS:
Master Bathroom: Glass shower curtain as per architect's
plan
CP fittings of Grohe/Kohler or equivalent make
KITCHEN:
Polished granite counter top
Stainless steel sink with hot and cold water mixer
ELECTRICAL:
Concealed conduit with PVC insulated copper wires, modular
switches inside the apartment
Riser line shall be armored aluminum cable
Adequate power points in the apartment
Cable TV and telephone point will be provided in living and
master bedroom
Mandatory power back-up (at extra cost)
LIFTS:
Provision of High Speed Lifts of reputed make for each block
Schedule a tour
Choose your preferred day
Nearby Similar Homes
Aliquam lacinia diam quis lacus euismod
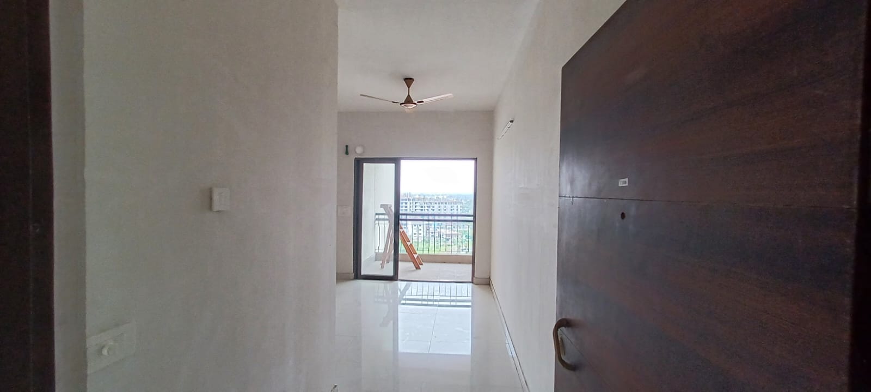
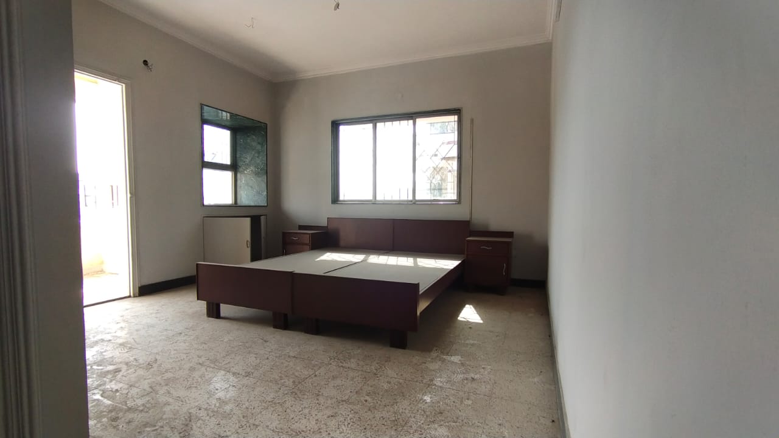
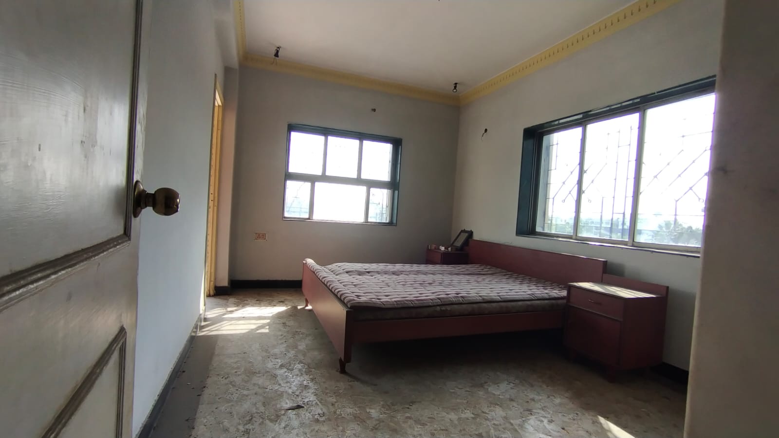
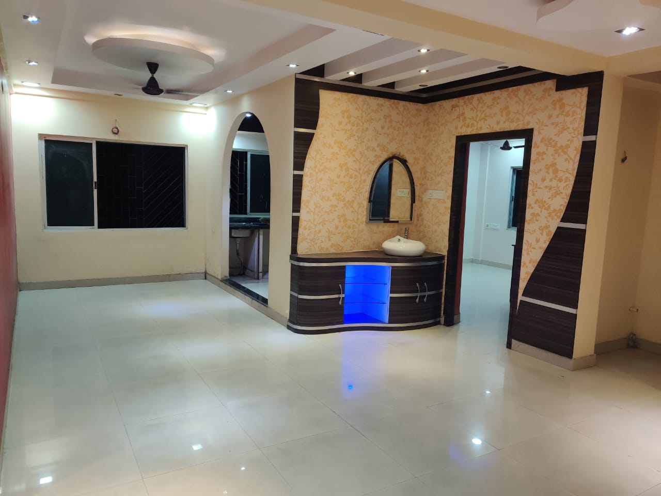
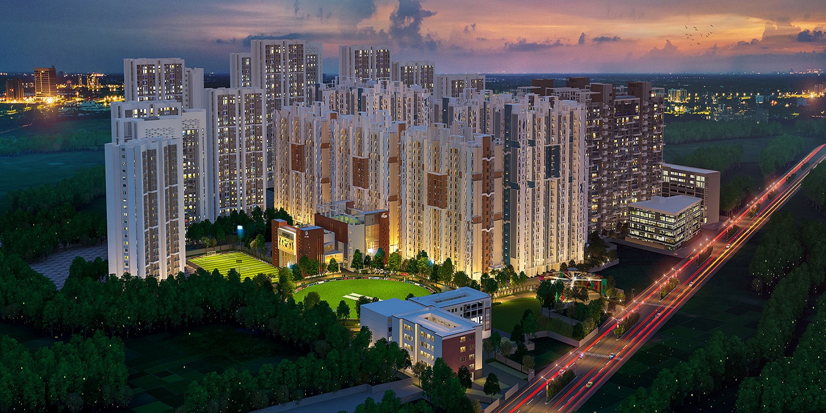
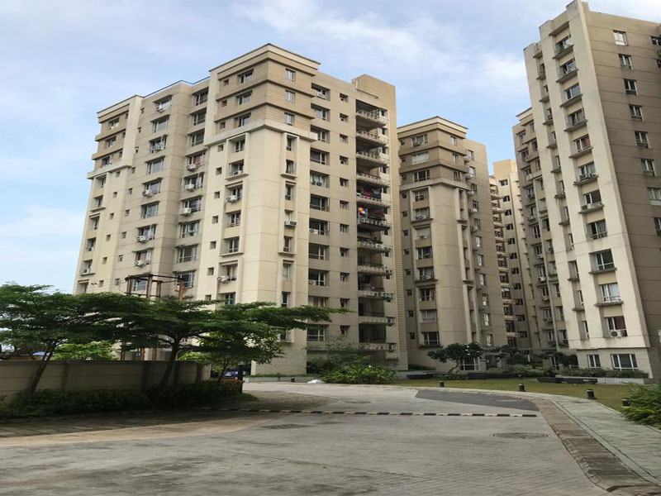
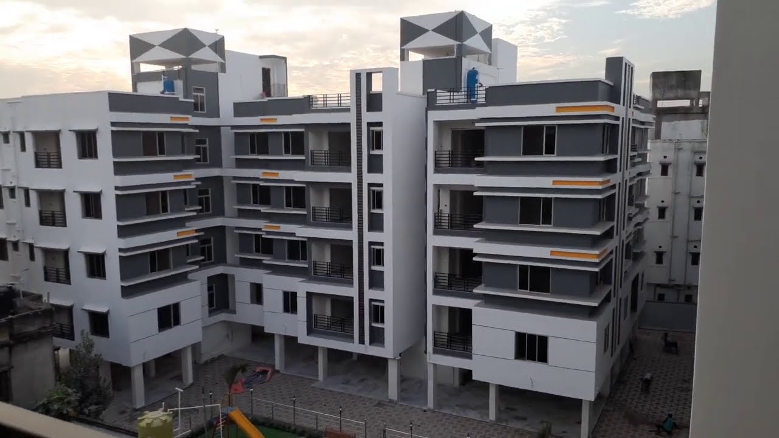
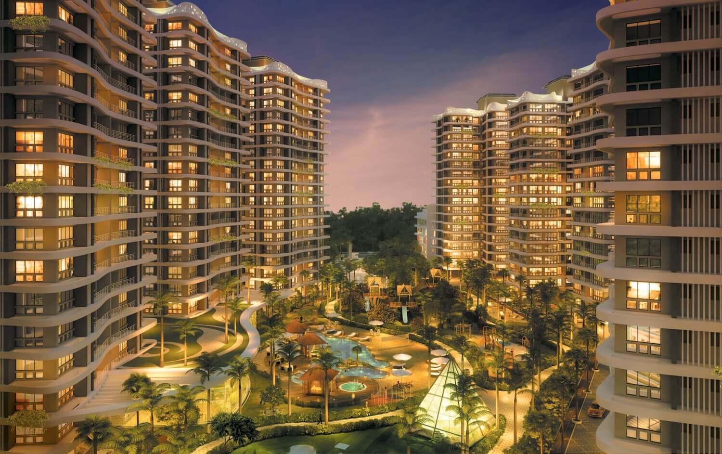
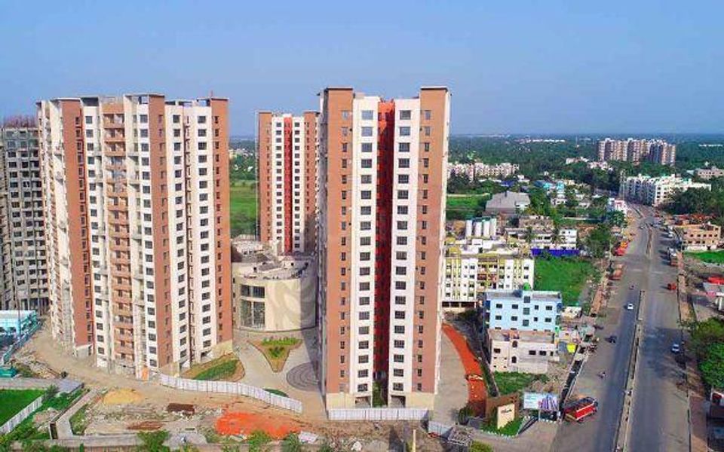
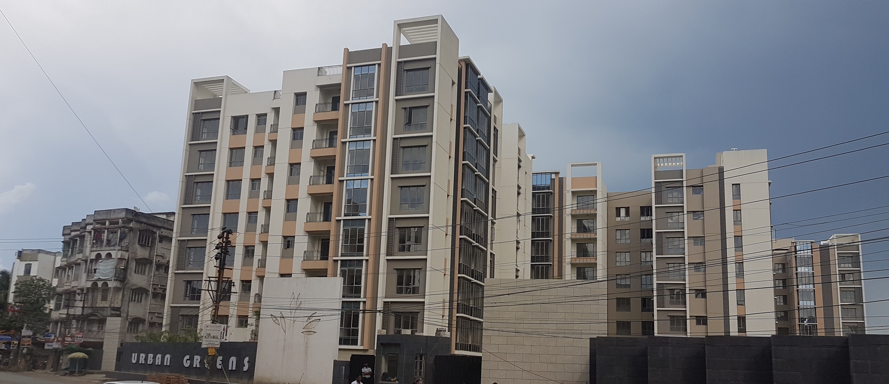
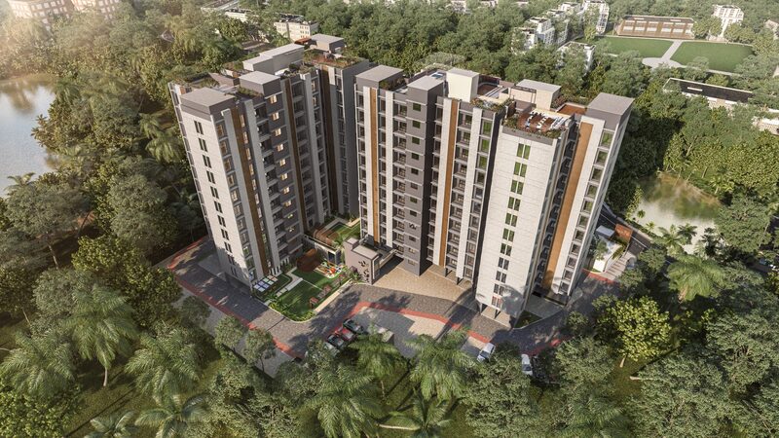
Popular Search
Quick Links
Total Free Customer Care
+91 6297578049
Nee Live Support?
founderdarbarrealty@gmail.com
Keep Yourself Up to Date
© 2023 Darbar Realty - All rights reserved
Design & Development By Adret Software services Pvt. Ltd.



