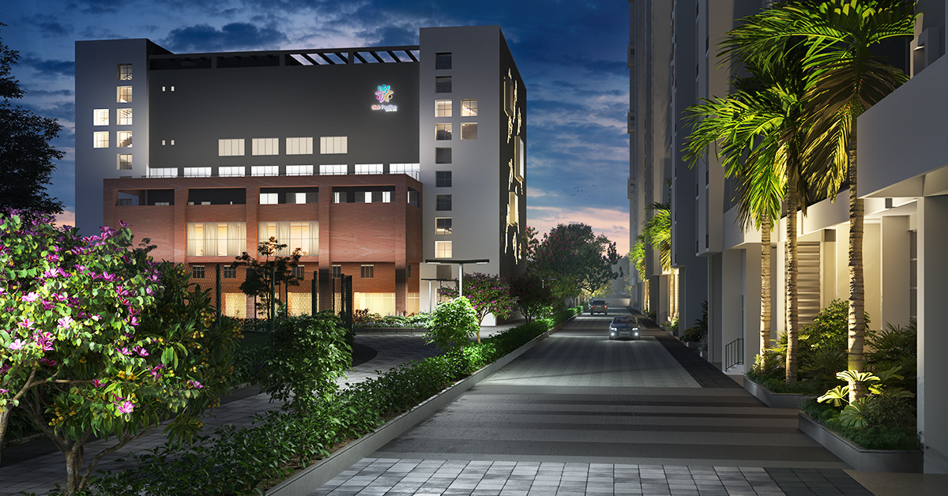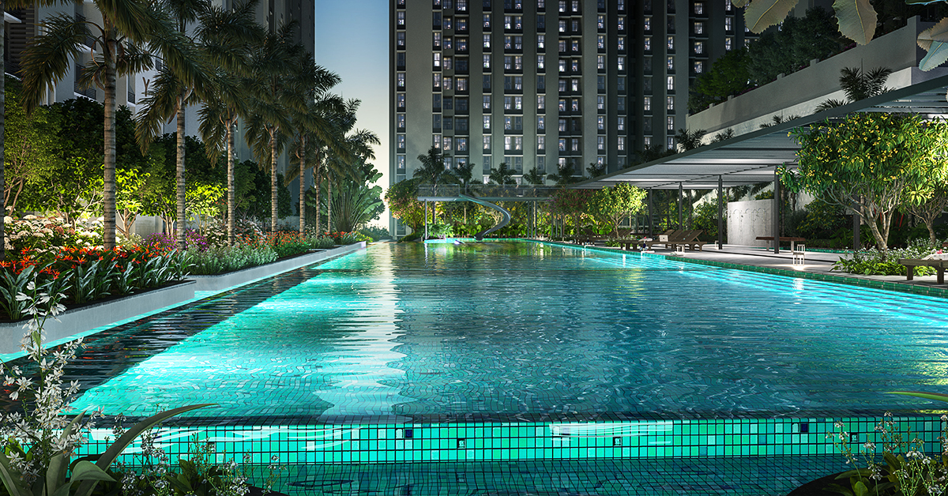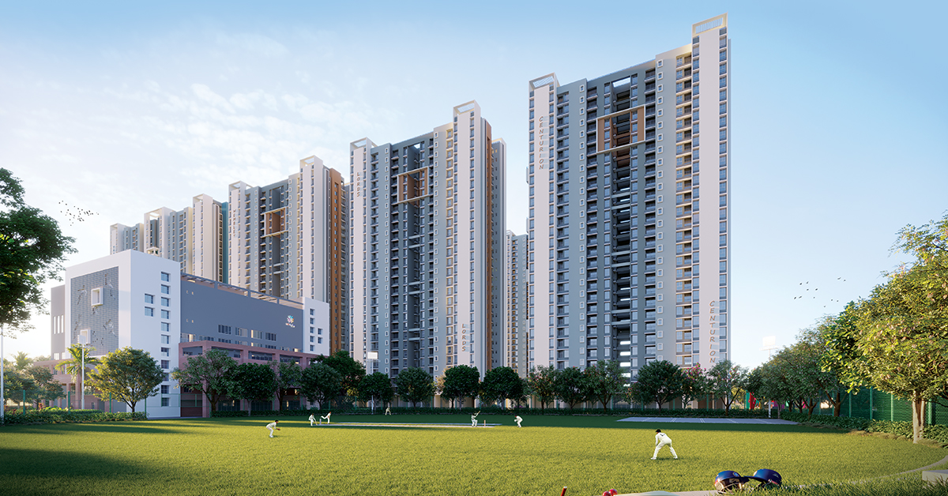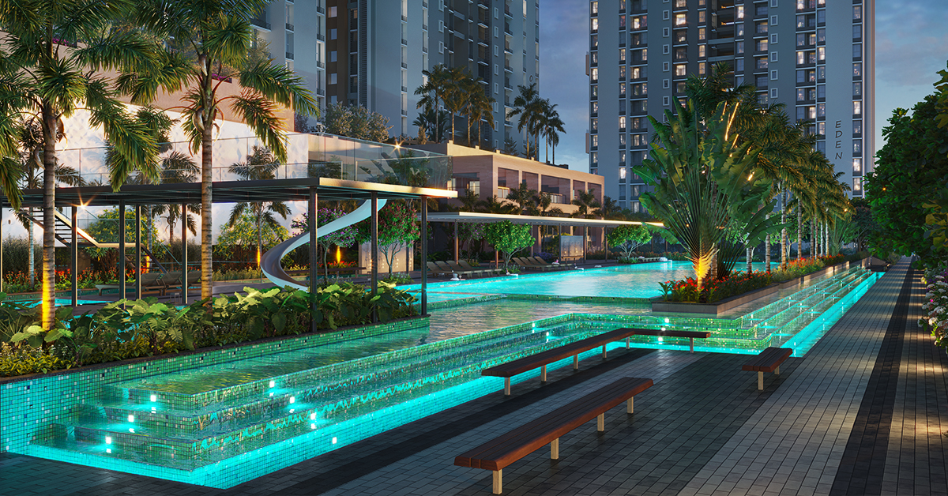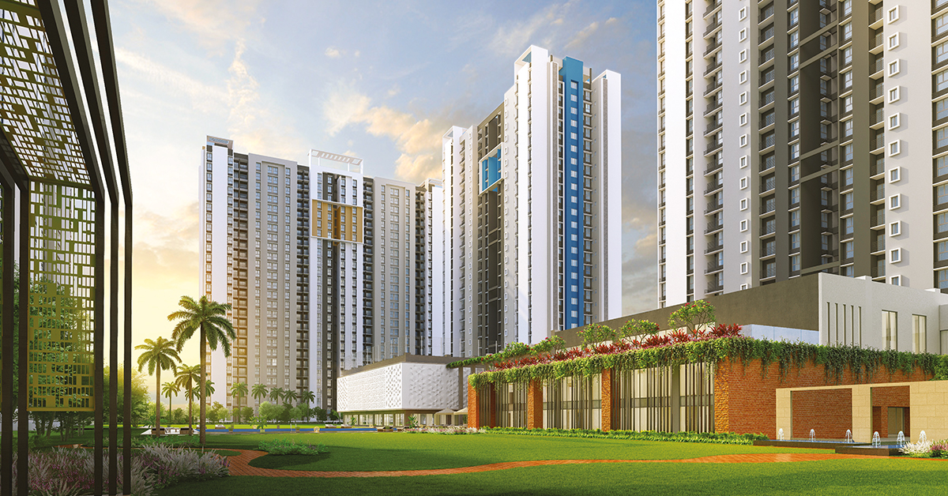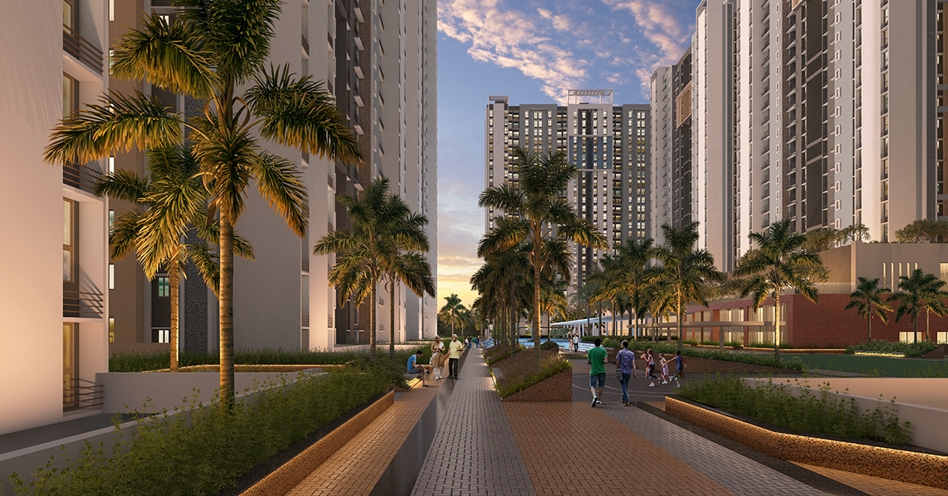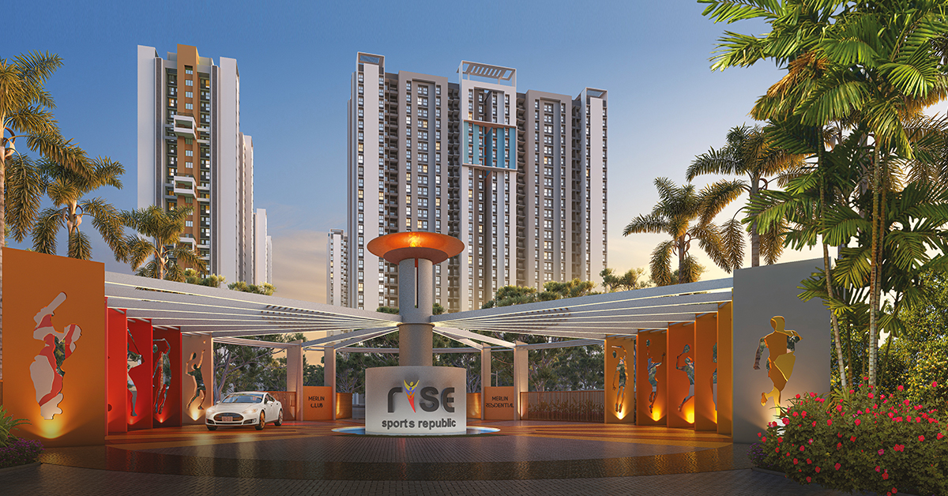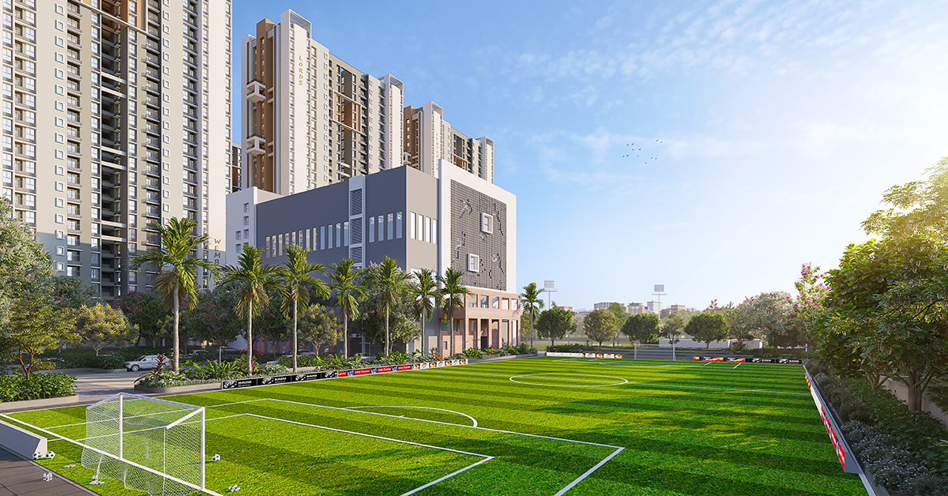₹45 Lakh - 55 Lakh
Overview
|
PROJECT STATUS |
POSSESSION DATE |
LAND AREA |
||
|
Under Construction |
December 2026 |
15.06 Acres (approx.) |
||
|
CONFIGURATION |
BUILT-UP AREA |
PRICE RANGE |
||
|
2, 3 BHK |
632 - 812 sq ft |
₹ 45 Lakh – 55 Lakh |
||
|
NO. OF BLOCKS |
FLOORS |
NO. OF UNITS |
||
|
9 |
B+G+27 |
1062 |
Description
Merlin Rise Sports City is a
residential project located in Bishnupur, Rajarhat, Kolkata. It is set in an
area of 15 Acres. Merlin Rise offers 2 BHK and 3 BHK apartments in the size
range of 615 – 746 sq.ft. The project is under construction, it was launched in
December, 2021 and will be handed over in Dec, 2026. The project is developed
by Merlin Group. There are 800 units for sale.
Merlin Rise Sports City is equipped
with various amenities which includes Gymnasium, Power Backup, For families
with kids, there is Children’s Play Area, Kid’s Pool, Swimming Pool. Tennis
Court, Cricket Pitch, Squash Court, Volleyball Court, Skating Rink, Aerobics
Room, Basketball Court, Badminton Court, Cycling & Jogging Track and Golf
Course are some avenues for sports lovers. Residents can make use of Barbecue
Area, Library, Restaurants/ Cafeterias, Internet / Wi-Fi, provisions in the
project. There is 24×7 Security. It is a Gated Community. There is provision
for Open Car Parking, Covered Car Parking and Visitors Parking. Enjoy a
class-apart lifestyle at Merlin Rise.
Location Advantage
|
Location |
Distance |
Time |
|
Eco Space |
5 Km |
15 Min |
|
Candor |
6 Km |
18 Min |
|
TCS Geetanjali Park |
7 Km |
20 Min |
|
TATA Medical |
7 Km |
20 Min |
|
OHIO hospital |
7.5 KM |
22 Min |
|
Sector 5 |
9 Km |
35 Min |
|
Nicco Park |
10 Km |
40 Min |
|
ECO Park |
7 Km |
20 min |
|
City Center 2 |
7.5 Km |
25 Min |
|
Metro |
7 Km |
20 Min |
|
Airport |
9 Km |
30 Min |
|
Bypass |
15 Km |
45 Min |
Amenities
24 Hours Water Supply
24x7 Security
AC GYM
Amphitheater
Banquet Hall
Basket Ball Court
CCTV Surveillance
Cafeteria
Car Parking
Children Play Area
Club House
Community Hall
Elevator
Fire Fighting System
Garden
Gated Community
Generator Backup
Indor Games
Intercom
Jogging Track
Multipurpose Room
Pet Friendly
Rain Water Harvesting
Sewage Treatment Plant
Squash Court
Swimming Pool1
Table Tenis
Vaastu Compliant
Video Door Phone
Waste Disposal
Apartment Amenities
Payment Plan
|
Unit Type |
Size (Sq. Ft.) |
Price Range (₹) |
Booking Amount |
Token Amount |
|
2 BHK+2T |
628 |
45 Lakh |
10% |
1 L |
|
3 BHK+ 2T |
746 |
55 Lakh |
10% |
1 L |
Floor Plan
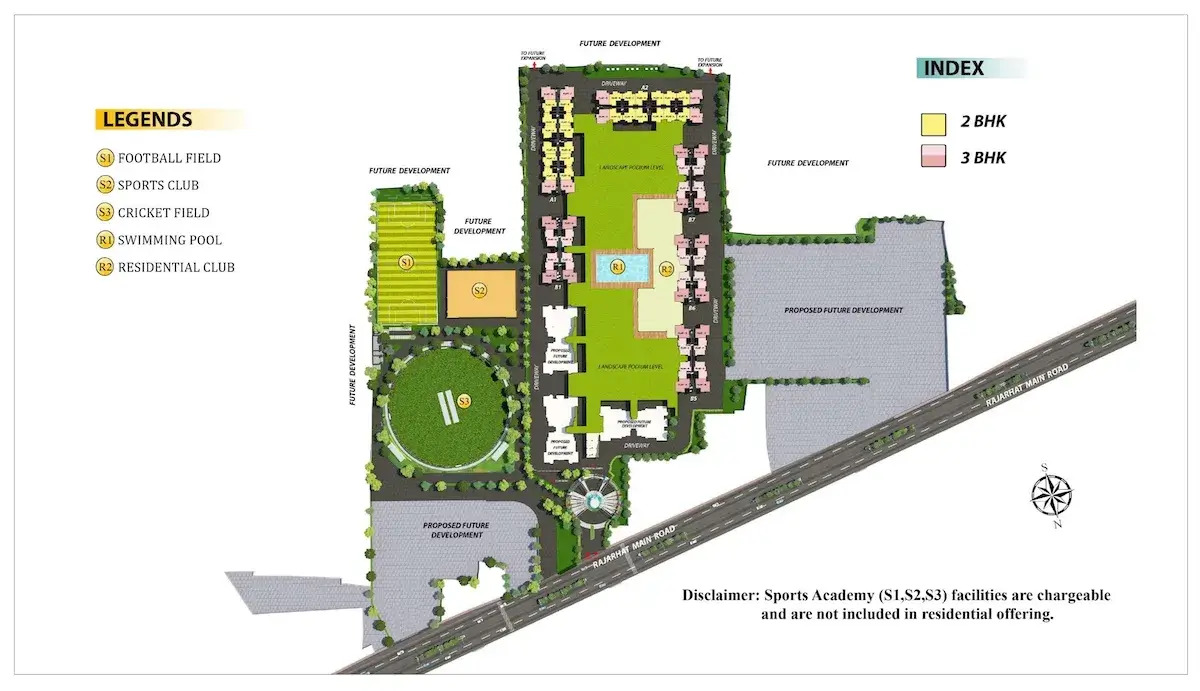
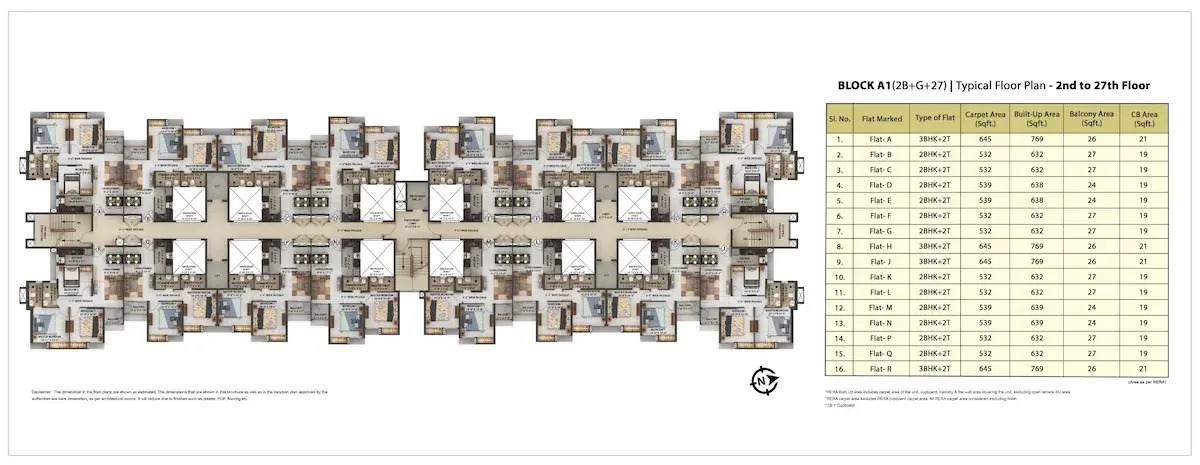
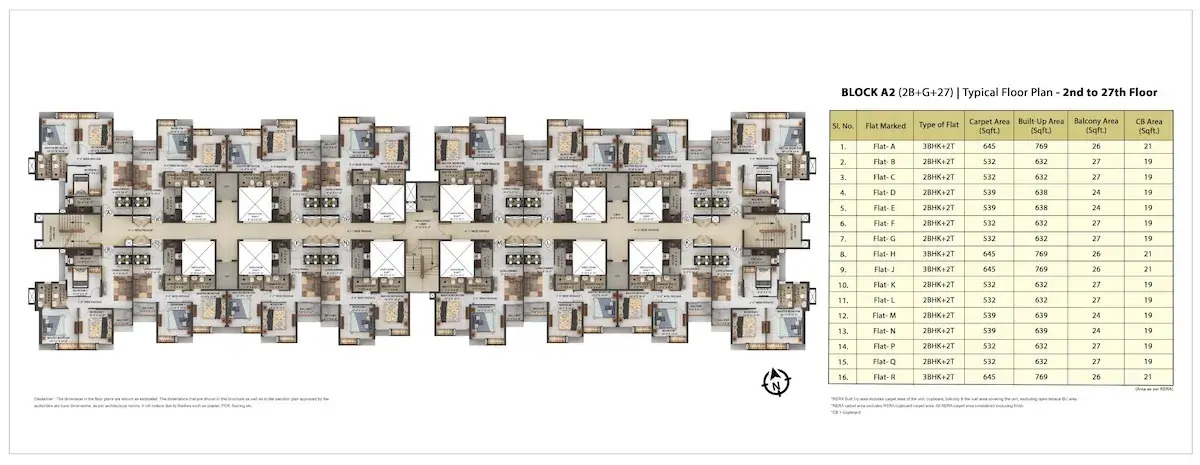
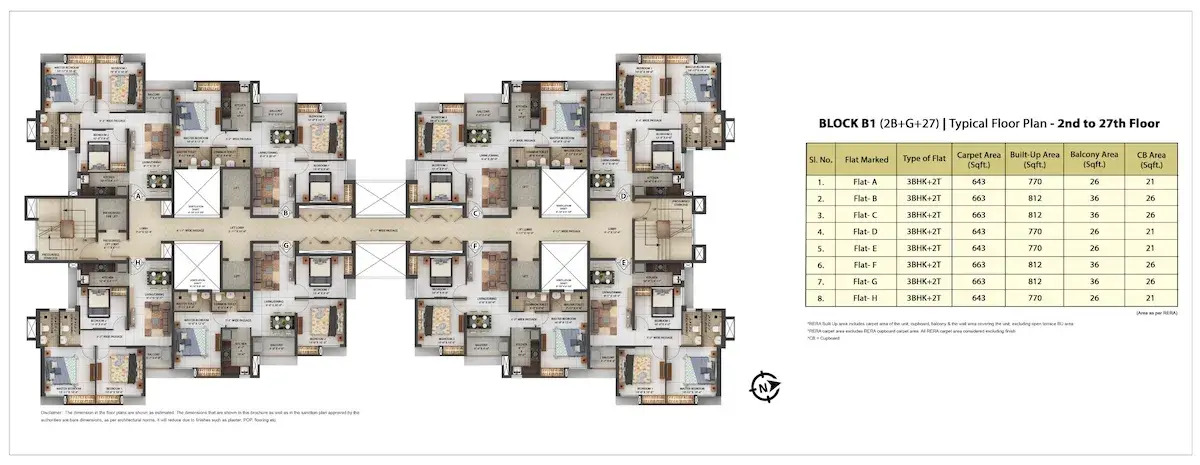
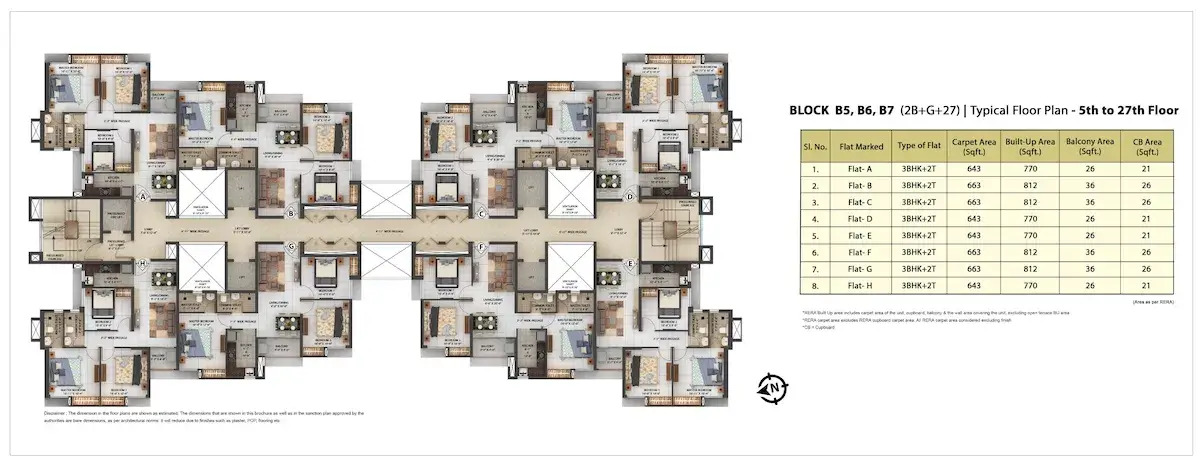
Specification
| WALLS | ||
| All interior walls: | : | Plastered/gypsum Plastered and painted with cement primer |
| Exterior walls: | : | Plastered and painted with acrylic based paint |
| Lift Lobby/Entrance Lobby/Corridor (Ground Floor): | : | Aesthetically designed as per architect's plan |
| All Bathrooms: | : | Anti Skid / Ceramic / glazed tiles |
| FLOORS | ||
| Living/Dining room: | : | Vitrified tiles |
| All Bedrooms: | : | Vitrified tiles |
| Kitchen: | : | Vitrified tiles |
| All Bathrooms, Balcony and Utility Area: | : | Vitrified tiles |
| All Lift Lobby/Entrance Lobby (Ground and Typical Floor): | : | Aesthetically designed as per architect's plan |
| DOORS AND WINDOWS: | : | Laminated Flush doors with timber frame |
| : | Fully glazed aluminum sliding doors in balcony | |
| : | UPVC windows | |
| BATHROOMS: | : | Master Bathroom: Glass shower curtain as per architect's plan |
| : | CP fittings of Grohe/Kohler or equivalent make | |
| KITCHEN | : | Polished granite counter top |
| : | Stainless steel sink with hot and cold water mixer | |
| ELECTRICAL | : | Concealed conduit with PVC insulated copper wires, modular switches inside the apartment |
| : | Riser line shall be armored aluminum cable | |
| : | Adequate power points in the apartment | |
| : | Cable TV and telephone point will be provided in living and master bedroom | |
| : | Mandatory power back-up (at extra cost) | |
| LIFTS | : | Provision of High Speed Lifts of reputed make for each block |
Schedule a tour
Choose your preferred day
Nearby Similar Homes
Aliquam lacinia diam quis lacus euismod
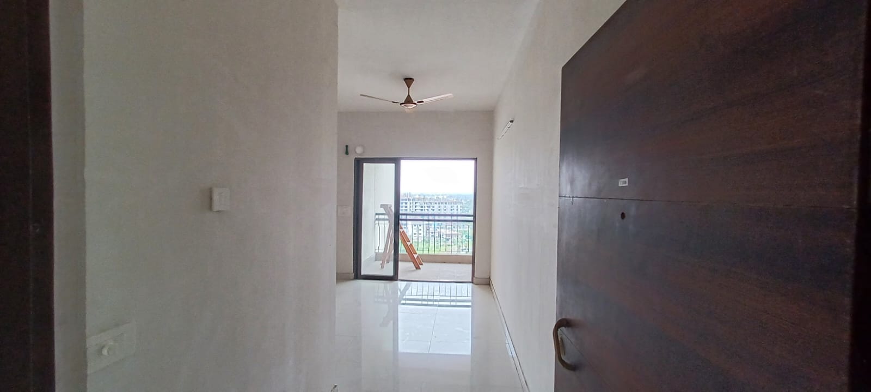
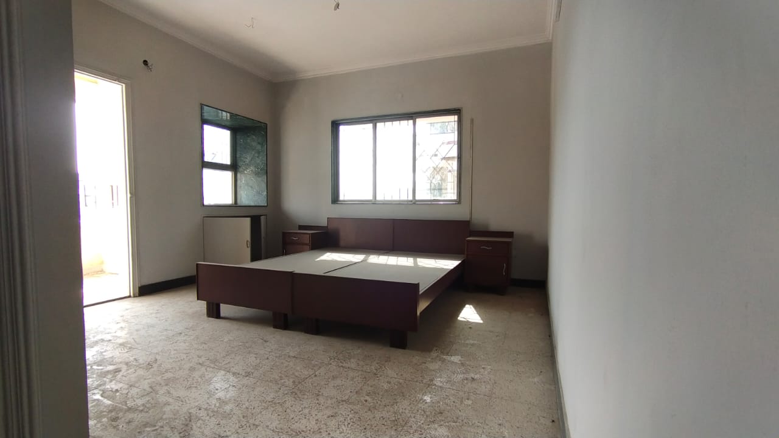
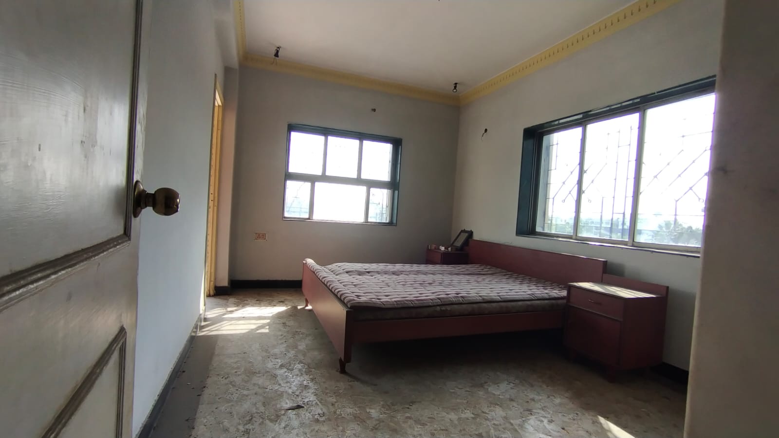
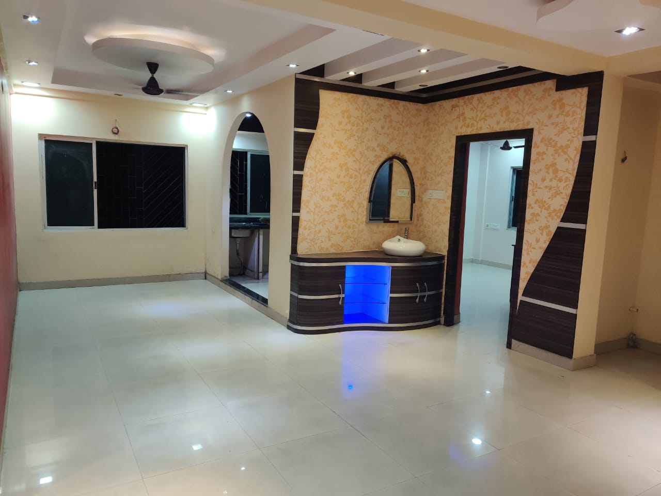
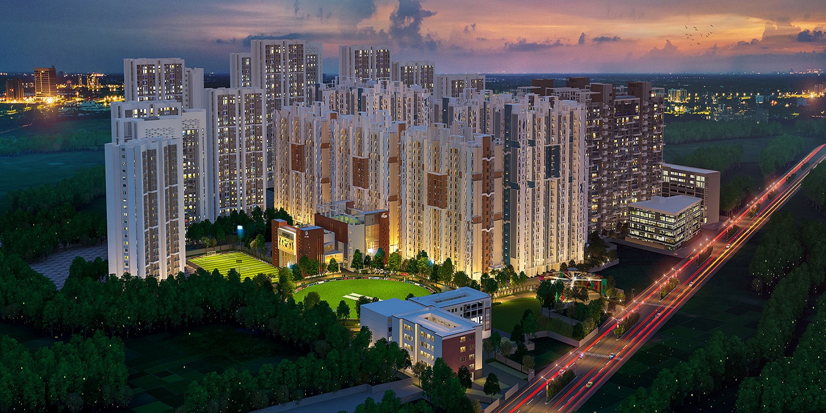
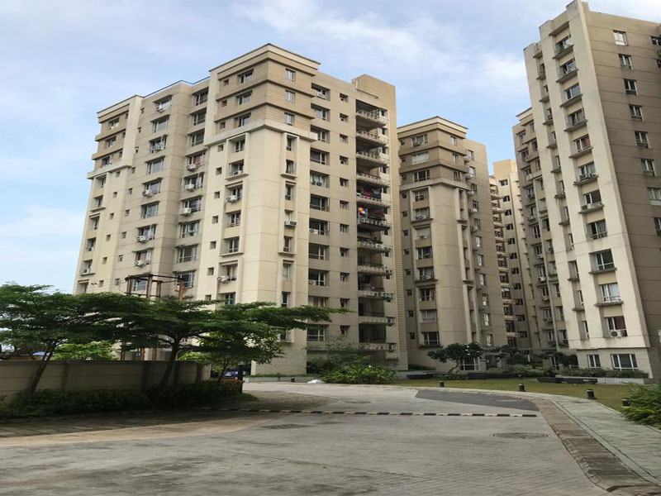
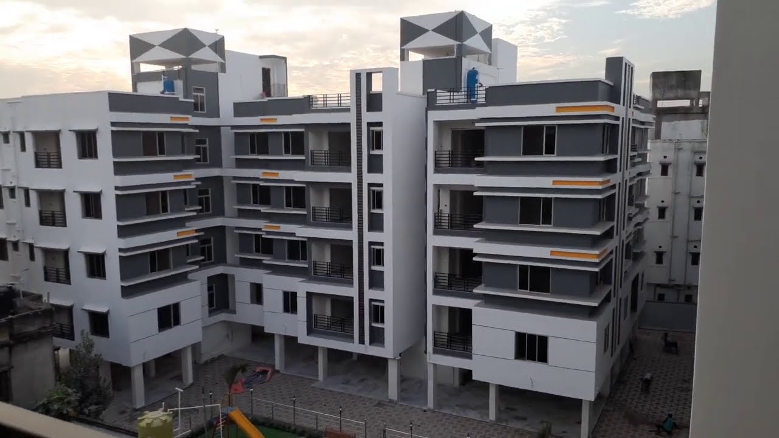
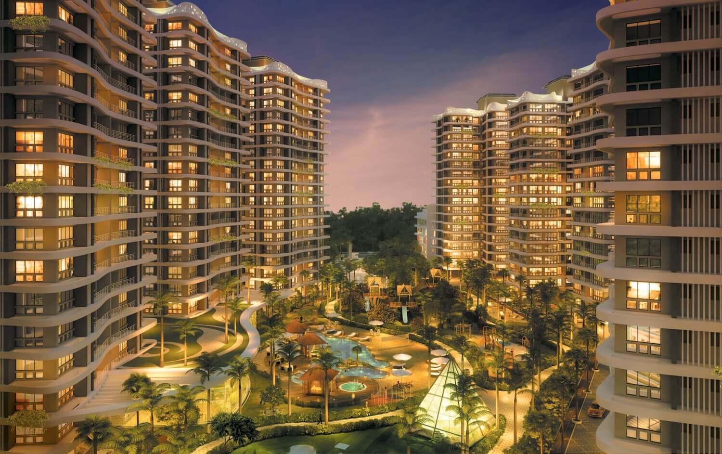
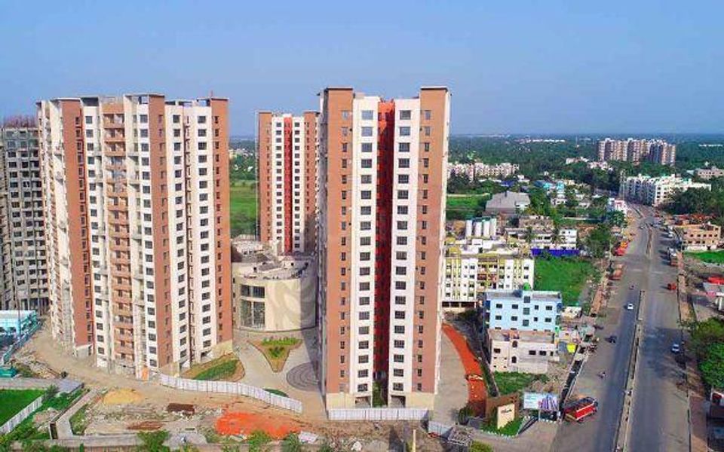
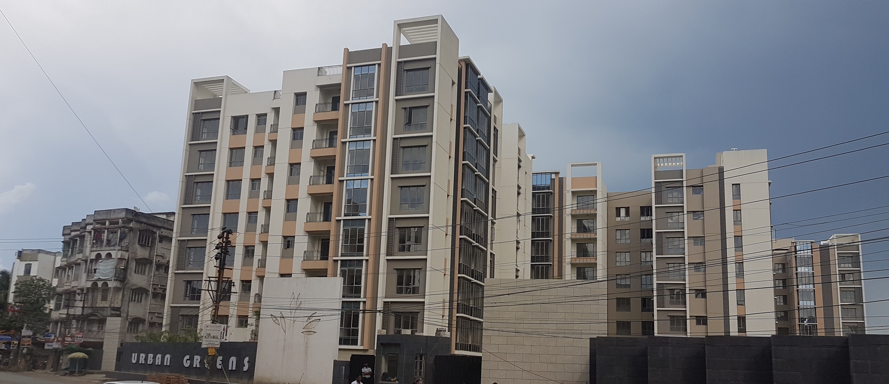
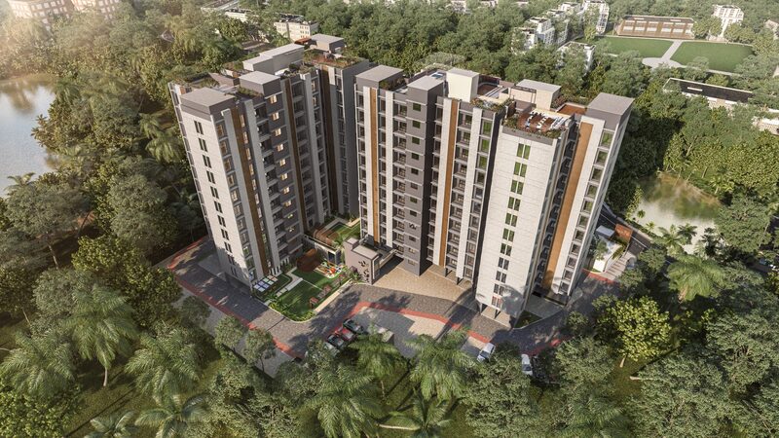
Popular Search
Quick Links
Total Free Customer Care
+91 6297578049
Nee Live Support?
founderdarbarrealty@gmail.com
Keep Yourself Up to Date
© 2023 Darbar Realty - All rights reserved
Design & Development By Adret Software services Pvt. Ltd.

